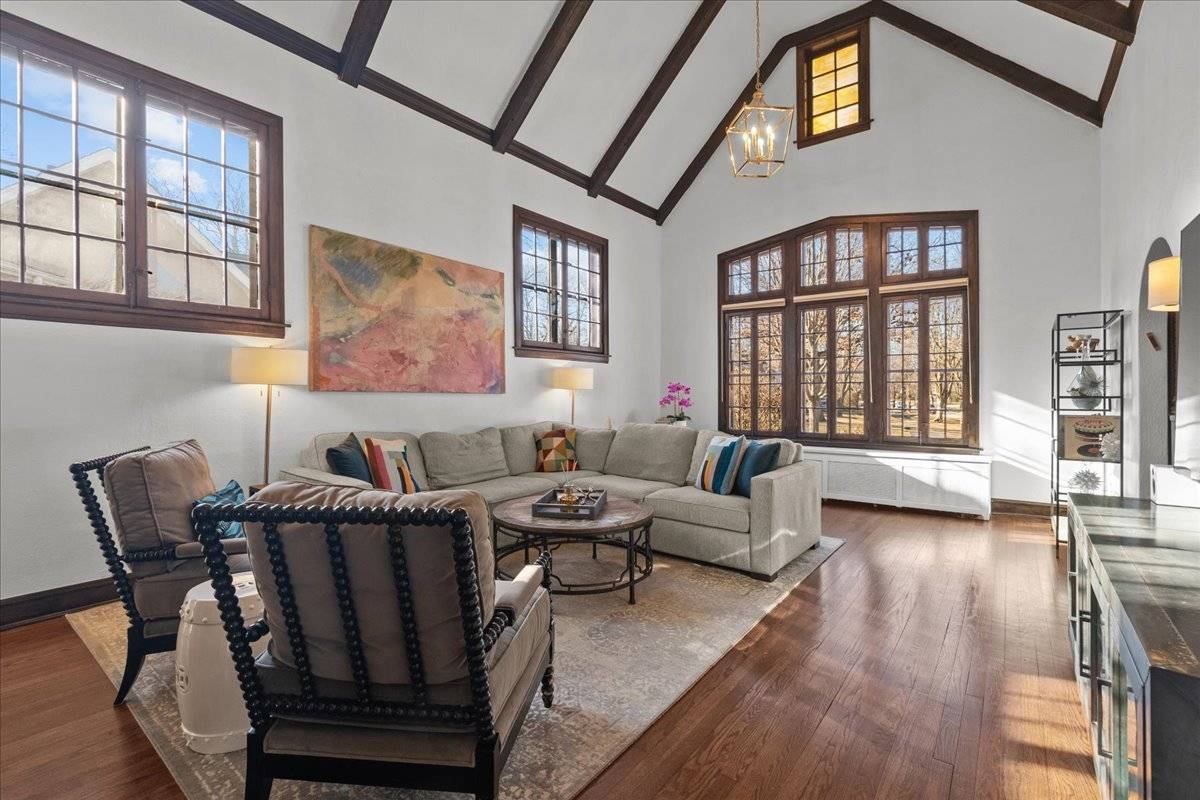4 Beds
3.5 Baths
2,668 SqFt
4 Beds
3.5 Baths
2,668 SqFt
Key Details
Property Type Single Family Home
Sub Type Detached Single
Listing Status Active Under Contract
Purchase Type For Sale
Square Footage 2,668 sqft
Price per Sqft $299
MLS Listing ID 12301804
Style Tudor
Bedrooms 4
Full Baths 3
Half Baths 1
Year Built 1927
Annual Tax Amount $16,703
Tax Year 2023
Lot Size 8,999 Sqft
Lot Dimensions 60X150
Property Sub-Type Detached Single
Property Description
Location
State IL
County Lake
Community Curbs, Sidewalks, Street Paved
Rooms
Basement Partial
Interior
Interior Features Cathedral Ceiling(s), Hardwood Floors, Built-in Features, Historic/Period Mlwk, Beamed Ceilings, Separate Dining Room
Heating Natural Gas
Cooling Central Air, Wall Unit(s)
Fireplaces Number 2
Fireplace Y
Appliance Double Oven, Dishwasher, Refrigerator, Freezer, Washer, Dryer, Disposal, Stainless Steel Appliance(s)
Laundry Gas Dryer Hookup, In Unit, Sink
Exterior
Parking Features Attached
Garage Spaces 1.0
View Y/N true
Roof Type Asphalt
Building
Lot Description Fenced Yard
Story 3 Stories
Foundation Brick/Mortar, Concrete Perimeter
Sewer Public Sewer
Water Public
New Construction false
Schools
Elementary Schools Ravinia Elementary School
Middle Schools Edgewood Middle School
High Schools Highland Park High School
School District 112, 112, 113
Others
HOA Fee Include None
Ownership Fee Simple
Special Listing Condition List Broker Must Accompany
MORTGAGE CALCULATOR
“Let us guide you through the real estate process of your journey from start to finish. Fill out the form to have an experienced broker contact you to discuss a no-obligation consultation. ”










