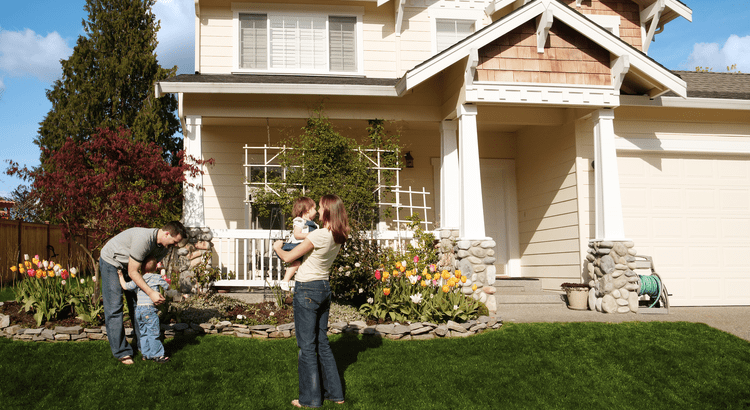4 Beds
3 Baths
4,001 SqFt
4 Beds
3 Baths
4,001 SqFt
Key Details
Property Type Single Family Home
Sub Type Detached Single
Listing Status Active
Purchase Type For Sale
Square Footage 4,001 sqft
Price per Sqft $142
MLS Listing ID 12296967
Style Ranch
Bedrooms 4
Full Baths 3
Year Built 1993
Annual Tax Amount $8,219
Tax Year 2023
Lot Size 0.500 Acres
Lot Dimensions 41.89X127X59.7X115.96X100.37X160
Property Sub-Type Detached Single
Property Description
Location
State IL
County Jo Daviess
Community Clubhouse, Park, Pool, Tennis Court(S), Stable(S), Horse-Riding Area, Horse-Riding Trails, Lake, Dock, Water Rights
Rooms
Basement Full, English
Interior
Heating Propane, Forced Air
Cooling Central Air
Fireplaces Number 2
Fireplaces Type Gas Log
Fireplace Y
Appliance Range, Microwave, Dishwasher, Refrigerator, Washer, Dryer, Disposal, Stainless Steel Appliance(s), Water Softener Owned
Exterior
Parking Features Attached
Garage Spaces 3.0
View Y/N true
Building
Story 1 Story
Sewer Septic-Private
Water Public
New Construction false
Schools
School District 120, 120, 120
Others
HOA Fee Include None
Ownership Fee Simple w/ HO Assn.
Special Listing Condition None
MORTGAGE CALCULATOR
“Let us guide you through the real estate process of your journey from start to finish. Fill out the form to have an experienced broker contact you to discuss a no-obligation consultation. ”










