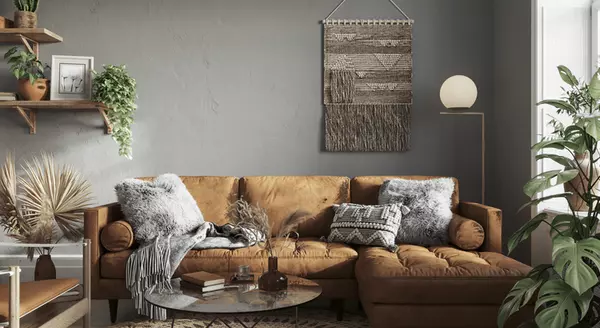4 Beds
2.5 Baths
2,836 SqFt
4 Beds
2.5 Baths
2,836 SqFt
OPEN HOUSE
Sun Mar 02, 12:00pm - 2:00pm
Key Details
Property Type Single Family Home
Sub Type Detached Single
Listing Status Active
Purchase Type For Sale
Square Footage 2,836 sqft
Price per Sqft $175
Subdivision Karen Springs
MLS Listing ID 12296478
Style Traditional
Bedrooms 4
Full Baths 2
Half Baths 1
HOA Fees $330/ann
Year Built 2005
Annual Tax Amount $12,277
Tax Year 2023
Lot Size 10,018 Sqft
Lot Dimensions 69X119X78X152
Property Sub-Type Detached Single
Property Description
Location
State IL
County Will
Community Curbs, Sidewalks, Street Lights, Street Paved
Rooms
Basement Partial
Interior
Interior Features Cathedral Ceiling(s), Hardwood Floors, First Floor Laundry, Walk-In Closet(s), High Ceilings, Granite Counters
Heating Natural Gas, Forced Air
Cooling Central Air
Fireplaces Number 1
Fireplaces Type Gas Log
Fireplace Y
Appliance Range, Microwave, Dishwasher, Refrigerator, Washer, Dryer, Stainless Steel Appliance(s), Water Softener
Laundry Gas Dryer Hookup, In Unit, Sink
Exterior
Exterior Feature Patio, Storms/Screens
Parking Features Attached
Garage Spaces 2.5
View Y/N true
Roof Type Asphalt
Building
Lot Description Landscaped
Story 2 Stories
Foundation Concrete Perimeter
Sewer Public Sewer
Water Public
New Construction false
Schools
Elementary Schools Walsh Elementary School
Middle Schools Oak Prairie Junior High School
High Schools Lockport Township High School
School District 92, 92, 205
Others
HOA Fee Include Insurance
Ownership Fee Simple
Special Listing Condition None
MORTGAGE CALCULATOR
“Let us guide you through the real estate process of your journey from start to finish. Fill out the form to have an experienced broker contact you to discuss a no-obligation consultation. ”










