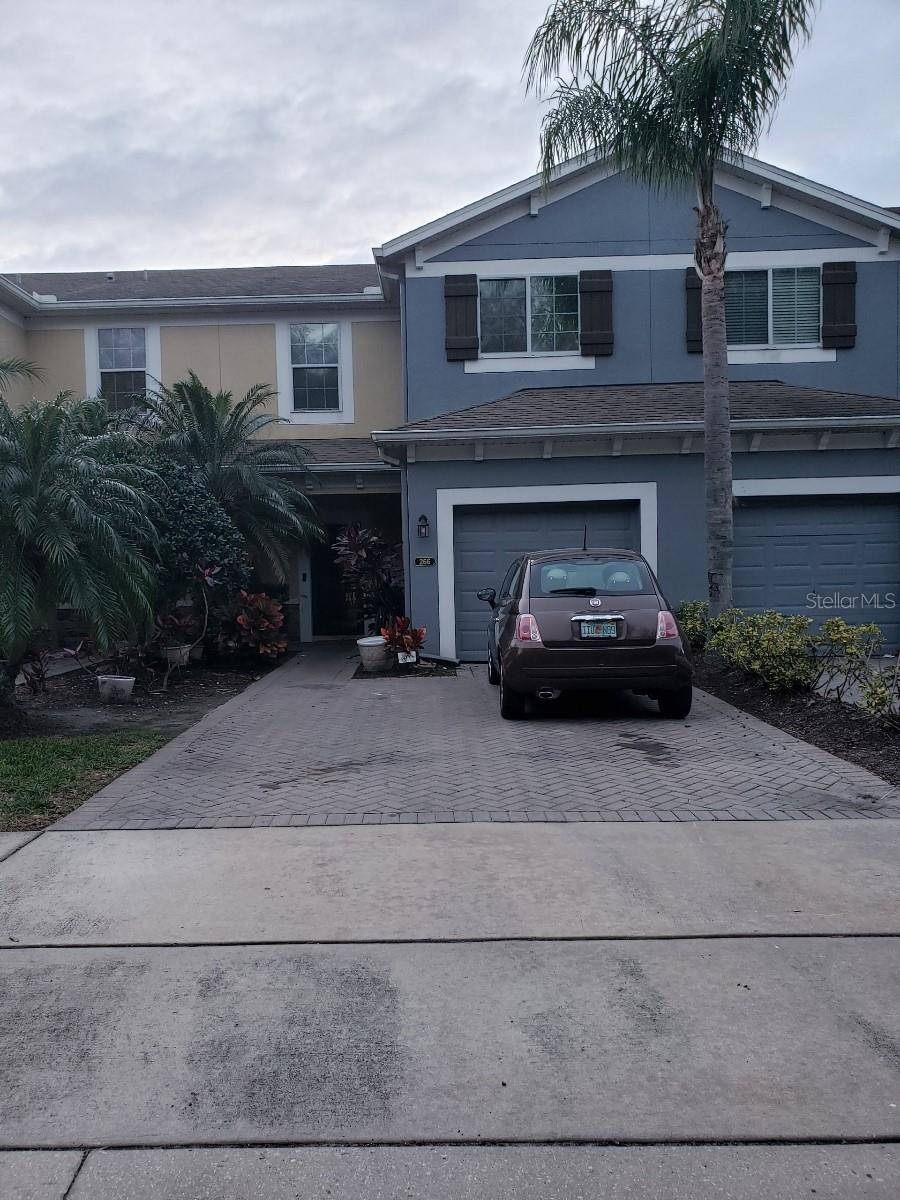3 Beds
4 Baths
1,498 SqFt
3 Beds
4 Baths
1,498 SqFt
Key Details
Property Type Townhouse
Sub Type Townhouse
Listing Status Active
Purchase Type For Rent
Square Footage 1,498 sqft
Subdivision Riverview Twnhms Ph Ii
MLS Listing ID O6283360
Bedrooms 3
Full Baths 3
Half Baths 1
HOA Y/N No
Originating Board Stellar MLS
Year Built 2010
Lot Size 2,178 Sqft
Acres 0.05
Property Sub-Type Townhouse
Property Description
Location
State FL
County Seminole
Community Riverview Twnhms Ph Ii
Interior
Interior Features Kitchen/Family Room Combo, Open Floorplan
Heating Central
Cooling Central Air
Furnishings Unfurnished
Fireplace false
Appliance Built-In Oven, Dishwasher, Refrigerator
Laundry Electric Dryer Hookup
Exterior
Garage Spaces 1.0
Community Features Clubhouse, Playground, Pool
Attached Garage false
Garage true
Private Pool No
Building
Entry Level Two
New Construction false
Others
Pets Allowed Yes
Senior Community Yes
Membership Fee Required Required
Virtual Tour https://www.propertypanorama.com/instaview/stellar/O6283360

MORTGAGE CALCULATOR
“Let us guide you through the real estate process of your journey from start to finish. Fill out the form to have an experienced broker contact you to discuss a no-obligation consultation. ”










