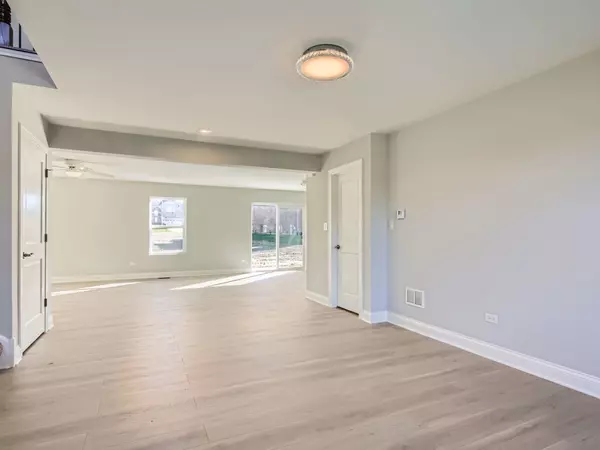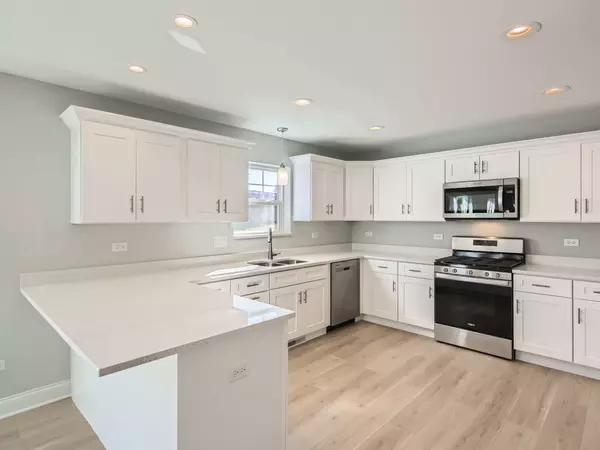4 Beds
2.5 Baths
2,350 SqFt
4 Beds
2.5 Baths
2,350 SqFt
Key Details
Property Type Single Family Home
Sub Type Detached Single
Listing Status Active
Purchase Type For Sale
Square Footage 2,350 sqft
Price per Sqft $191
Subdivision Williamsburg Place
MLS Listing ID 12296015
Bedrooms 4
Full Baths 2
Half Baths 1
Year Built 2025
Annual Tax Amount $2,210
Tax Year 2023
Lot Dimensions 145 X 77 X 132 X 74
Property Sub-Type Detached Single
Property Description
Location
State IL
County Will
Community Curbs, Sidewalks
Rooms
Basement Full
Interior
Heating Natural Gas
Cooling Central Air
Fireplace N
Exterior
Parking Features Attached
Garage Spaces 3.0
View Y/N true
Roof Type Asphalt
Building
Story 2 Stories
Sewer Public Sewer
Water Public
New Construction true
Schools
School District 201U, 201U, 201U
Others
HOA Fee Include None
Ownership Fee Simple
Special Listing Condition None
MORTGAGE CALCULATOR
“Let us guide you through the real estate process of your journey from start to finish. Fill out the form to have an experienced broker contact you to discuss a no-obligation consultation. ”










