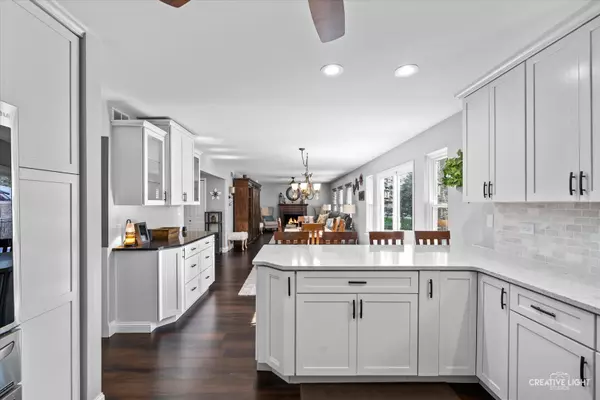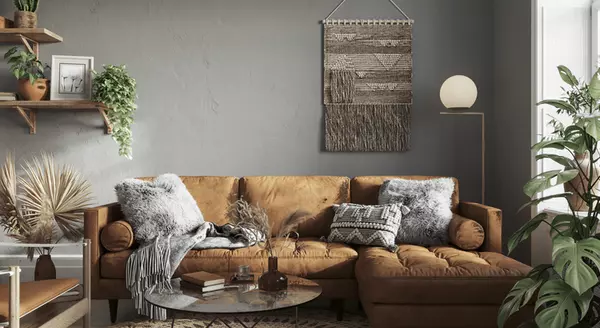4 Beds
3 Baths
2,874 SqFt
4 Beds
3 Baths
2,874 SqFt
Key Details
Property Type Single Family Home
Sub Type Detached Single
Listing Status Active
Purchase Type For Sale
Square Footage 2,874 sqft
Price per Sqft $213
Subdivision Karen Springs
MLS Listing ID 12293445
Style Traditional
Bedrooms 4
Full Baths 2
Half Baths 2
HOA Fees $275/ann
Year Built 2005
Annual Tax Amount $13,761
Tax Year 2023
Lot Size 0.310 Acres
Lot Dimensions 128 X 123 X 118 X 100
Property Sub-Type Detached Single
Property Description
Location
State IL
County Will
Community Park, Lake, Curbs, Sidewalks, Street Lights, Street Paved
Rooms
Basement Full
Interior
Interior Features Cathedral Ceiling(s), Bar-Wet, Second Floor Laundry, Walk-In Closet(s), Drapes/Blinds, Granite Counters, Separate Dining Room
Heating Natural Gas, Forced Air
Cooling Central Air
Fireplaces Number 2
Fireplaces Type Gas Log
Fireplace Y
Appliance Range, Microwave, Dishwasher, Refrigerator, Washer, Dryer, Disposal, Stainless Steel Appliance(s)
Laundry In Unit
Exterior
Exterior Feature Patio, In Ground Pool, Storms/Screens
Parking Features Attached
Garage Spaces 3.0
Pool in ground pool
View Y/N true
Roof Type Asphalt
Building
Lot Description Corner Lot, Fenced Yard, Landscaped, Pond(s), Water View, Sidewalks, Streetlights
Story 2 Stories
Foundation Concrete Perimeter
Sewer Public Sewer
Water Public
New Construction false
Schools
Elementary Schools William J Butler School
High Schools Lockport Township High School
School District 33C, 33C, 205
Others
HOA Fee Include Insurance
Ownership Fee Simple w/ HO Assn.
Special Listing Condition None
MORTGAGE CALCULATOR
“Let us guide you through the real estate process of your journey from start to finish. Fill out the form to have an experienced broker contact you to discuss a no-obligation consultation. ”










