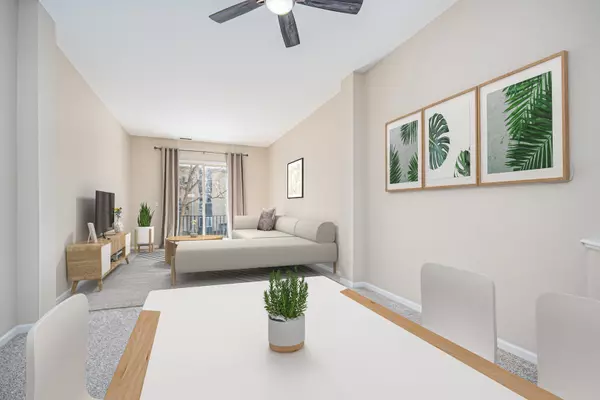2 Beds
2 Baths
1,650 SqFt
2 Beds
2 Baths
1,650 SqFt
Key Details
Property Type Condo, Townhouse
Sub Type Condo,Townhouse-2 Story
Listing Status Active Under Contract
Purchase Type For Sale
Square Footage 1,650 sqft
Price per Sqft $202
Subdivision Huntington Chase
MLS Listing ID 12294854
Bedrooms 2
Full Baths 2
HOA Fees $339/mo
Year Built 1997
Annual Tax Amount $6,224
Tax Year 2023
Lot Dimensions COMMON
Property Sub-Type Condo,Townhouse-2 Story
Property Description
Location
State IL
County Cook
Rooms
Basement None
Interior
Interior Features Cathedral Ceiling(s), Laundry Hook-Up in Unit, Ceiling - 10 Foot, Open Floorplan, Some Carpeting, Some Window Treatment
Heating Natural Gas, Forced Air
Cooling Central Air
Fireplace N
Appliance Range, Microwave, Dishwasher, Refrigerator, Washer, Dryer
Laundry In Unit
Exterior
Exterior Feature Balcony, End Unit
Parking Features Attached
Garage Spaces 1.0
View Y/N true
Building
Sewer Public Sewer
Water Public
New Construction false
Schools
Elementary Schools Adolph Link Elementary School
Middle Schools Margaret Mead Junior High School
High Schools J B Conant High School
School District 54, 54, 211
Others
Pets Allowed Cats OK, Dogs OK
HOA Fee Include Parking,Insurance,Exterior Maintenance,Lawn Care,Snow Removal
Ownership Condo
Special Listing Condition None
MORTGAGE CALCULATOR
“Let us guide you through the real estate process of your journey from start to finish. Fill out the form to have an experienced broker contact you to discuss a no-obligation consultation. ”










