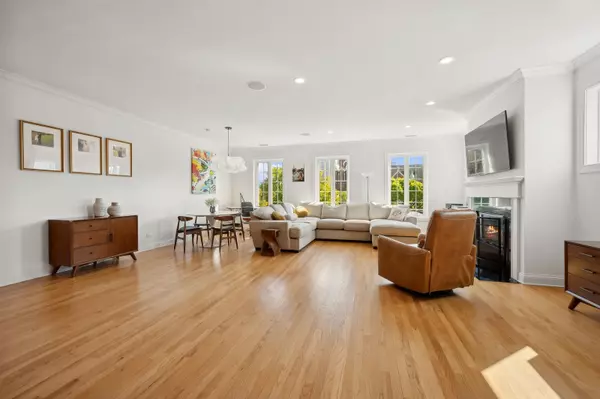3 Beds
2 Baths
2,045 SqFt
3 Beds
2 Baths
2,045 SqFt
OPEN HOUSE
Sat Feb 22, 10:30am - 1:00pm
Key Details
Property Type Condo
Sub Type Condo,Penthouse
Listing Status Active
Purchase Type For Sale
Square Footage 2,045 sqft
Price per Sqft $415
MLS Listing ID 12293789
Bedrooms 3
Full Baths 2
HOA Fees $410/mo
Year Built 1999
Annual Tax Amount $13,800
Tax Year 2023
Lot Dimensions COMMON
Property Sub-Type Condo,Penthouse
Property Description
Location
State IL
County Cook
Rooms
Basement None
Interior
Interior Features Hardwood Floors, Laundry Hook-Up in Unit, Storage, Built-in Features, Walk-In Closet(s)
Heating Natural Gas, Forced Air
Cooling Central Air
Fireplaces Number 1
Fireplace Y
Appliance Range, Microwave, Dishwasher, Refrigerator, Freezer, Washer, Dryer, Disposal, Stainless Steel Appliance(s), Humidifier
Laundry In Unit
Exterior
Exterior Feature Storms/Screens, Outdoor Grill
Community Features None
View Y/N true
Building
Lot Description Common Grounds
Sewer Public Sewer
Water Public
New Construction false
Schools
Elementary Schools Lincoln Elementary School
Middle Schools Lincoln Elementary School
High Schools Lincoln Park High School
School District 299, 299, 299
Others
Pets Allowed Cats OK, Dogs OK
HOA Fee Include Water,Insurance,Scavenger,Snow Removal
Ownership Condo
Special Listing Condition List Broker Must Accompany
MORTGAGE CALCULATOR
“Let us guide you through the real estate process of your journey from start to finish. Fill out the form to have an experienced broker contact you to discuss a no-obligation consultation. ”










