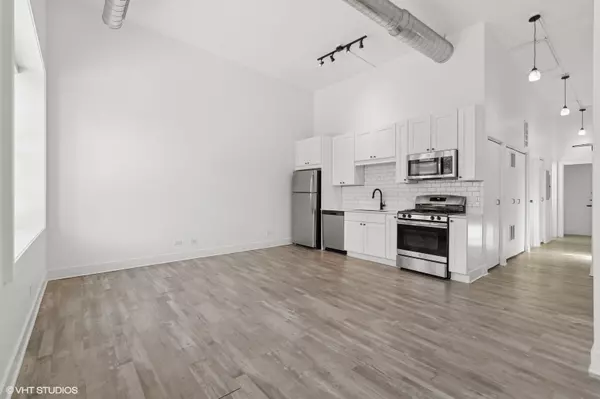2 Beds
2 Baths
2 Beds
2 Baths
Key Details
Property Type Single Family Home
Sub Type Residential Lease
Listing Status Pending
Purchase Type For Rent
MLS Listing ID 12292393
Bedrooms 2
Full Baths 2
Year Built 1910
Available Date 2025-02-17
Lot Dimensions 135X114X64X100
Property Sub-Type Residential Lease
Property Description
Location
State IL
County Cook
Rooms
Basement None
Interior
Heating Natural Gas
Cooling Central Air
Furnishings No
Fireplace N
Appliance Range, Microwave, Dishwasher, Refrigerator, Freezer, Washer, Dryer, Disposal
Laundry In Unit
Exterior
Community Features Bike Room/Bike Trails, Exercise Room, Party Room, Sundeck, Receiving Room
View Y/N true
Building
Sewer Public Sewer
Water Lake Michigan
Schools
School District 299, 299, 299
Others
Pets Allowed Additional Pet Rent, Cats OK, Dogs OK, Number Limit
MORTGAGE CALCULATOR
“Let us guide you through the real estate process of your journey from start to finish. Fill out the form to have an experienced broker contact you to discuss a no-obligation consultation. ”










