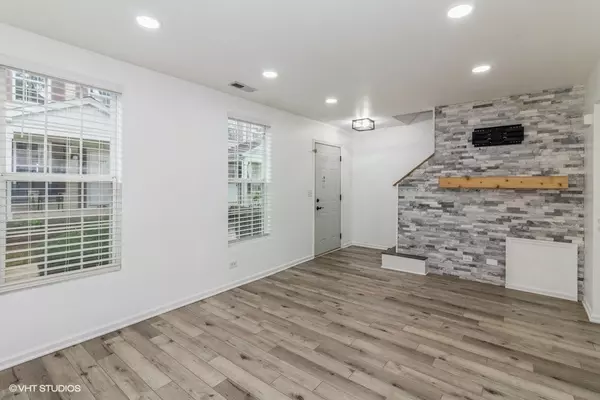3 Beds
1.5 Baths
1,160 SqFt
3 Beds
1.5 Baths
1,160 SqFt
Key Details
Property Type Single Family Home
Sub Type Residential Lease
Listing Status Active
Purchase Type For Rent
Square Footage 1,160 sqft
Subdivision Hometown
MLS Listing ID 12292087
Bedrooms 3
Full Baths 1
Half Baths 1
Year Built 2000
Available Date 2025-02-17
Lot Dimensions CONDO
Property Sub-Type Residential Lease
Property Description
Location
State IL
County Kane
Rooms
Basement None
Interior
Interior Features Wood Laminate Floors, Granite Counters
Heating Forced Air
Cooling Central Air
Fireplace N
Appliance Range, Microwave, Dishwasher, Refrigerator, Dryer
Exterior
Parking Features Attached
Garage Spaces 2.0
View Y/N true
Roof Type Asphalt
Building
Story 2 Stories
Foundation Concrete Perimeter
Sewer Public Sewer
Water Public
Schools
Elementary Schools Olney C Allen Elementary School
Middle Schools Henry W Cowherd Middle School
High Schools East High School
School District 131, 131, 131
Others
Pets Allowed Additional Pet Rent, Cats OK, Deposit Required, Dogs OK, Neutered and/or Declawed Only, Number Limit, Size Limit
Special Listing Condition None
MORTGAGE CALCULATOR
“Let us guide you through the real estate process of your journey from start to finish. Fill out the form to have an experienced broker contact you to discuss a no-obligation consultation. ”










