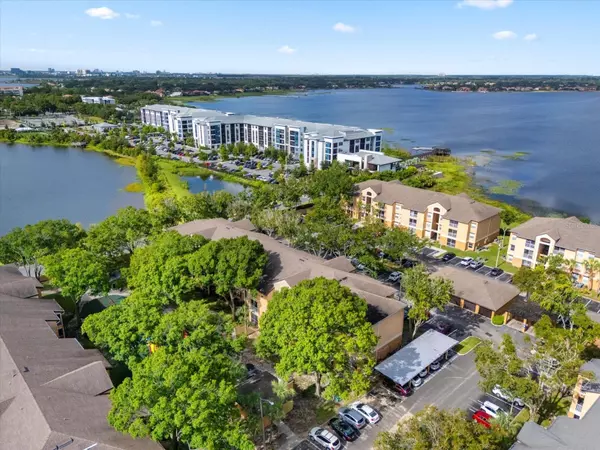3 Beds
2 Baths
1,193 SqFt
3 Beds
2 Baths
1,193 SqFt
Key Details
Property Type Condo
Sub Type Condominium
Listing Status Pending
Purchase Type For Rent
Square Footage 1,193 sqft
Subdivision Sandlake Private Residences
MLS Listing ID O6281200
Bedrooms 3
Full Baths 2
HOA Y/N No
Originating Board Stellar MLS
Year Built 1994
Lot Size 0.270 Acres
Acres 0.27
Property Sub-Type Condominium
Property Description
Location
State FL
County Orange
Community Sandlake Private Residences
Interior
Interior Features Living Room/Dining Room Combo, Open Floorplan, Thermostat, Walk-In Closet(s)
Heating Central
Cooling Central Air
Flooring Vinyl
Furnishings Unfurnished
Fireplace false
Appliance Dishwasher, Disposal, Dryer, Microwave, Range, Refrigerator, Washer
Laundry Laundry Room
Exterior
Exterior Feature Sidewalk, Storage, Tennis Court(s)
Parking Features Open
Community Features Association Recreation - Owned, Playground, Pool, Tennis Courts
Amenities Available Clubhouse, Playground, Tennis Court(s)
View Park/Greenbelt
Porch Enclosed
Attached Garage false
Garage false
Private Pool No
Building
Story 3
Entry Level One
New Construction false
Schools
Elementary Schools Bay Meadows Elem
Middle Schools Southwest Middle
High Schools Lake Buena Vista High School
Others
Pets Allowed Breed Restrictions, Cats OK, Dogs OK
Senior Community No
Pet Size Small (16-35 Lbs.)
Membership Fee Required Required
Num of Pet 2
Virtual Tour https://www.propertypanorama.com/instaview/stellar/O6281200

MORTGAGE CALCULATOR
“Let us guide you through the real estate process of your journey from start to finish. Fill out the form to have an experienced broker contact you to discuss a no-obligation consultation. ”










