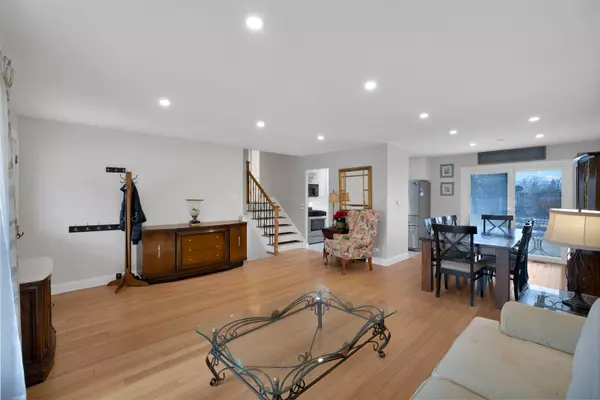4 Beds
2 Baths
1,700 SqFt
4 Beds
2 Baths
1,700 SqFt
Key Details
Property Type Single Family Home
Sub Type Detached Single
Listing Status Active Under Contract
Purchase Type For Sale
Square Footage 1,700 sqft
Price per Sqft $235
MLS Listing ID 12287729
Style Tri-Level
Bedrooms 4
Full Baths 2
Year Built 1975
Annual Tax Amount $8,463
Tax Year 2022
Lot Size 0.286 Acres
Lot Dimensions 184X103X49X176
Property Sub-Type Detached Single
Property Description
Location
State IL
County Lake
Community Park, Pool, Street Paved
Rooms
Basement Partial, English
Interior
Interior Features Hardwood Floors, Open Floorplan, Some Window Treatment, Drapes/Blinds
Heating Natural Gas
Cooling Central Air
Fireplace Y
Appliance Range, Microwave, Refrigerator, Washer, Dryer
Laundry In Unit
Exterior
Exterior Feature Patio, Porch, Fire Pit
View Y/N true
Roof Type Asphalt
Building
Lot Description Backs to Open Grnd
Story Split Level
Foundation Concrete Perimeter
Sewer Public Sewer
Water Public
New Construction false
Schools
Elementary Schools Tripp School
Middle Schools Aptakisic Junior High School
High Schools Adlai E Stevenson High School
School District 102, 102, 125
Others
HOA Fee Include None
Ownership Fee Simple
Special Listing Condition Standard
MORTGAGE CALCULATOR
“Let us guide you through the real estate process of your journey from start to finish. Fill out the form to have an experienced broker contact you to discuss a no-obligation consultation. ”










