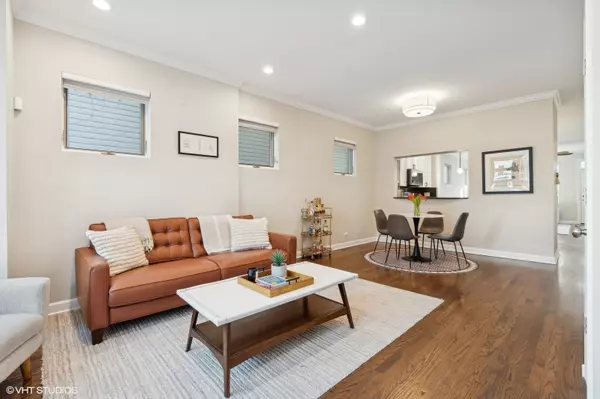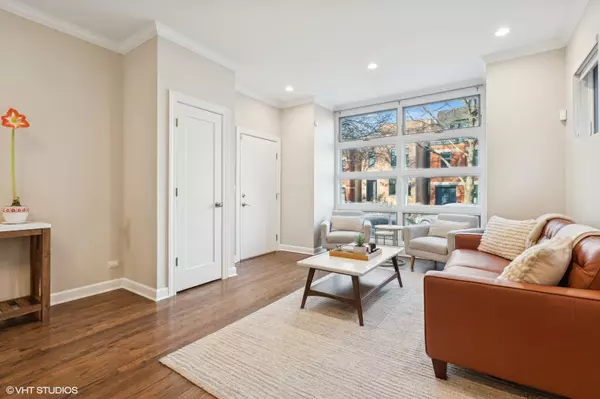3 Beds
2.5 Baths
3 Beds
2.5 Baths
Key Details
Property Type Condo
Sub Type 1/2 Duplex,Condo
Listing Status Active Under Contract
Purchase Type For Sale
MLS Listing ID 12288019
Bedrooms 3
Full Baths 2
Half Baths 1
HOA Fees $175/mo
Year Built 2002
Annual Tax Amount $12,960
Tax Year 2023
Lot Dimensions COMMON
Property Sub-Type 1/2 Duplex,Condo
Property Description
Location
State IL
County Cook
Rooms
Basement None
Interior
Interior Features Hardwood Floors, Laundry Hook-Up in Unit
Heating Natural Gas, Forced Air
Cooling Central Air
Fireplaces Number 1
Fireplaces Type Gas Log, Gas Starter
Fireplace Y
Appliance Range, Microwave, Dishwasher, Refrigerator, Washer, Dryer, Disposal
Laundry In Unit
Exterior
Exterior Feature Patio, Storms/Screens
Parking Features Detached
Garage Spaces 1.0
View Y/N true
Building
Foundation Concrete Perimeter
Sewer Public Sewer
Water Public
New Construction false
Schools
Elementary Schools Pulaski International
School District 299, 299, 299
Others
Pets Allowed Cats OK, Dogs OK
HOA Fee Include Water,Insurance,Scavenger
Ownership Condo
Special Listing Condition None
MORTGAGE CALCULATOR
“Let us guide you through the real estate process of your journey from start to finish. Fill out the form to have an experienced broker contact you to discuss a no-obligation consultation. ”










