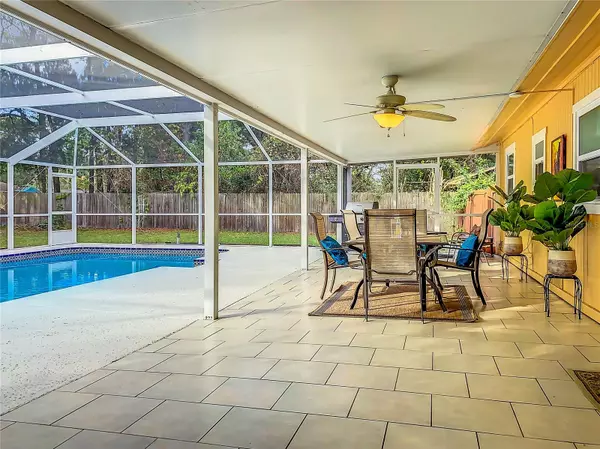3 Beds
2 Baths
1,026 SqFt
3 Beds
2 Baths
1,026 SqFt
Key Details
Property Type Single Family Home
Sub Type Single Family Residence
Listing Status Active
Purchase Type For Rent
Square Footage 1,026 sqft
Subdivision Ocala Park Estate
MLS Listing ID OM694947
Bedrooms 3
Full Baths 2
HOA Y/N No
Originating Board Stellar MLS
Year Built 1984
Lot Size 10,454 Sqft
Acres 0.24
Lot Dimensions 80x130
Property Sub-Type Single Family Residence
Property Description
Call today for more information and to schedule a viewing!
Location
State FL
County Marion
Community Ocala Park Estate
Interior
Interior Features Ceiling Fans(s), Eat-in Kitchen, Kitchen/Family Room Combo, Open Floorplan, Primary Bedroom Main Floor, Split Bedroom, Window Treatments
Heating Central
Cooling Central Air
Furnishings Turnkey
Appliance Dishwasher, Dryer, Microwave, Range, Refrigerator, Washer
Laundry Other
Exterior
Parking Features Ground Level, Off Street
Pool Gunite, Screen Enclosure
View Garden, Pool
Garage false
Private Pool Yes
Building
Story 1
Entry Level One
New Construction false
Schools
Elementary Schools Fessenden Elementary School
Middle Schools North Marion Middle School
High Schools North Marion High School
Others
Pets Allowed Dogs OK, Number Limit, Pet Deposit, Size Limit
Senior Community No
Pet Size Medium (36-60 Lbs.)
Num of Pet 1
Virtual Tour https://www.propertypanorama.com/instaview/stellar/OM694947

MORTGAGE CALCULATOR
“Let us guide you through the real estate process of your journey from start to finish. Fill out the form to have an experienced broker contact you to discuss a no-obligation consultation. ”










