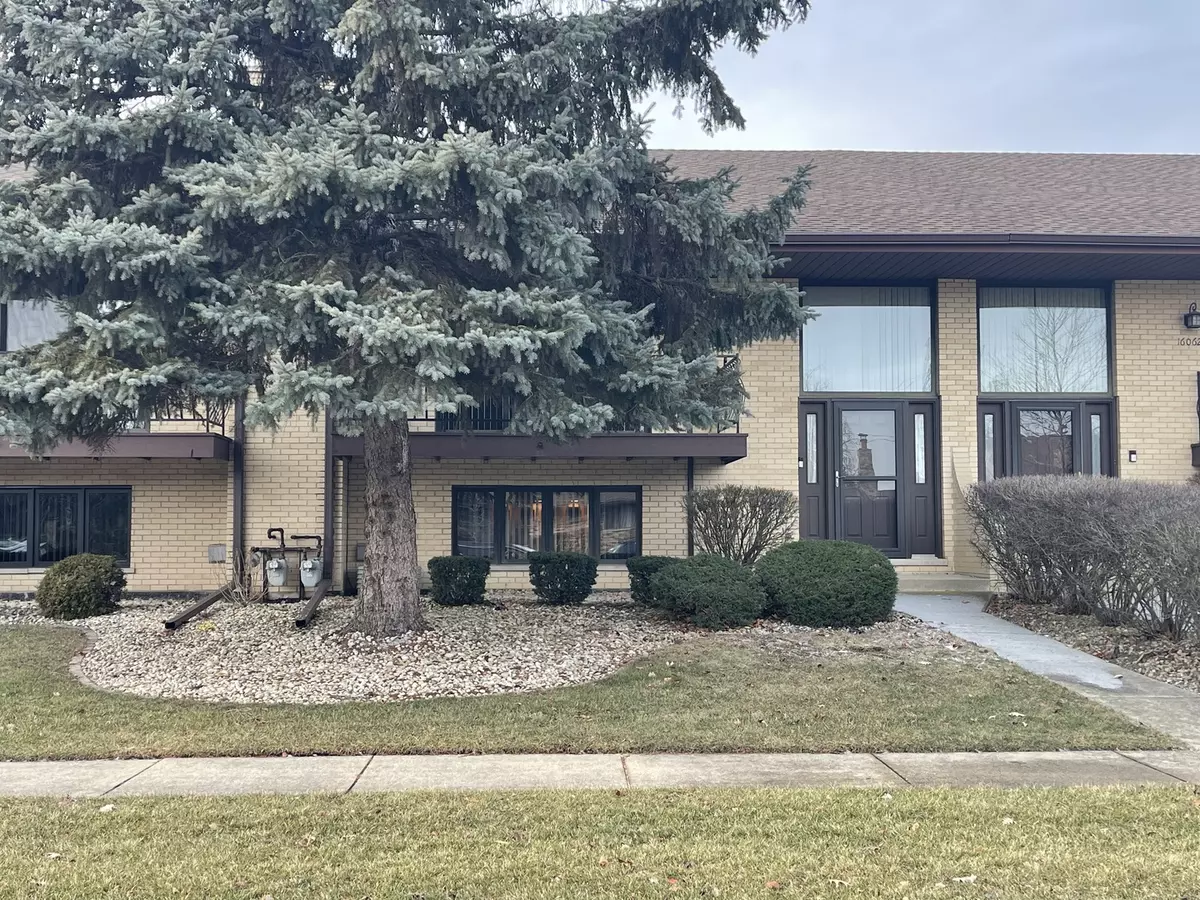2 Beds
2.5 Baths
1,800 SqFt
2 Beds
2.5 Baths
1,800 SqFt
Key Details
Property Type Condo, Townhouse
Sub Type Condo,Townhouse-2 Story
Listing Status Active Under Contract
Purchase Type For Sale
Square Footage 1,800 sqft
Price per Sqft $144
Subdivision Clearview
MLS Listing ID 12286515
Bedrooms 2
Full Baths 2
Half Baths 1
HOA Fees $440/mo
Year Built 1989
Annual Tax Amount $5,296
Tax Year 2023
Lot Dimensions COMMON
Property Sub-Type Condo,Townhouse-2 Story
Property Description
Location
State IL
County Cook
Rooms
Basement Full, Walk-Out Access
Interior
Interior Features Bar-Wet, Wood Laminate Floors, Laundry Hook-Up in Unit, Walk-In Closet(s), Drapes/Blinds, Some Wall-To-Wall Cp
Heating Natural Gas, Forced Air
Cooling Central Air
Fireplaces Number 1
Fireplaces Type Gas Log, Masonry
Fireplace Y
Appliance Range, Dishwasher, Refrigerator, Bar Fridge, Washer, Dryer, Range Hood, Humidifier
Laundry Gas Dryer Hookup, In Unit, Laundry Chute, Sink
Exterior
Exterior Feature Balcony, Storms/Screens, Cable Access
Parking Features Attached
Garage Spaces 2.0
View Y/N true
Roof Type Asphalt
Building
Lot Description Sidewalks, Streetlights
Sewer Public Sewer
Water Lake Michigan
New Construction false
Schools
Elementary Schools Helen Keller Elementary School
Middle Schools Virgil I Grissom Middle School
High Schools Victor J Andrew High School
School District 140, 140, 230
Others
Pets Allowed Cats OK, Dogs OK, Number Limit
HOA Fee Include Insurance,TV/Cable,Exterior Maintenance,Lawn Care,Snow Removal
Ownership Condo
Special Listing Condition None
Virtual Tour https://www.listingbooster.com/virtual-tour/home/1284699910
MORTGAGE CALCULATOR
“Let us guide you through the real estate process of your journey from start to finish. Fill out the form to have an experienced broker contact you to discuss a no-obligation consultation. ”










