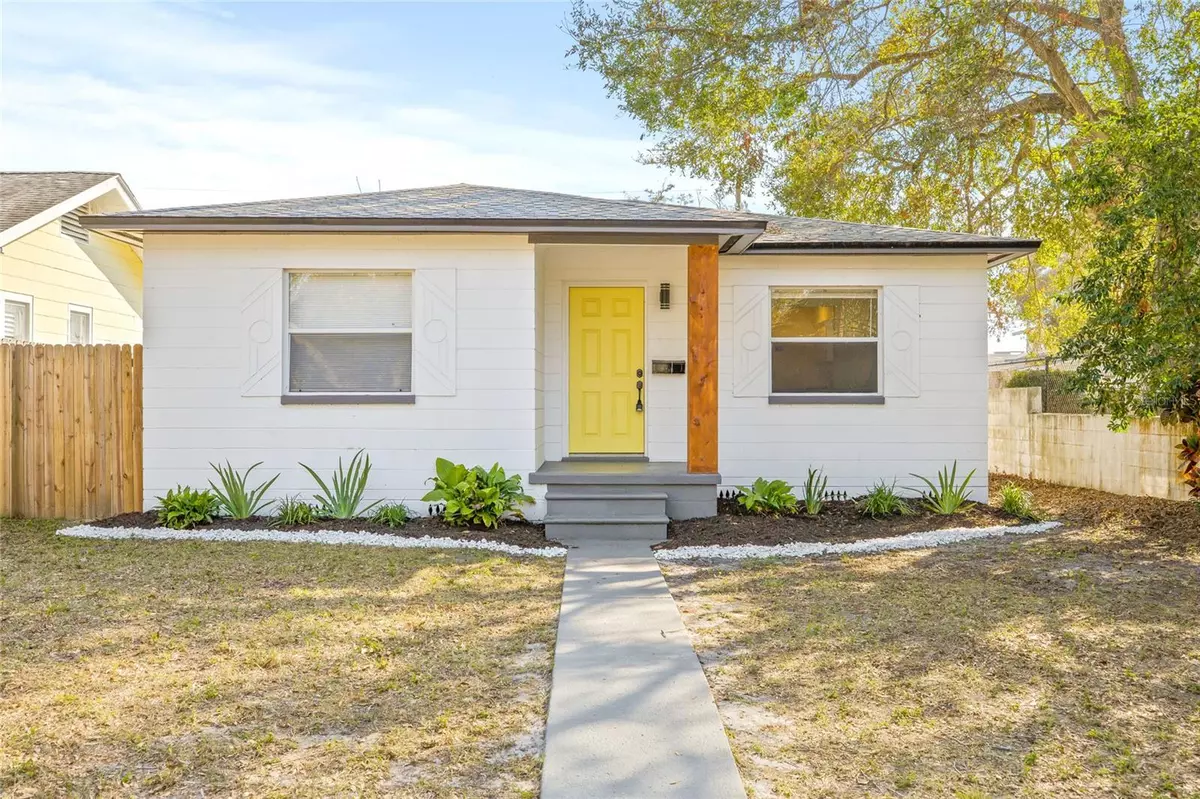3 Beds
2 Baths
1,652 SqFt
3 Beds
2 Baths
1,652 SqFt
Key Details
Property Type Single Family Home
Sub Type Single Family Residence
Listing Status Pending
Purchase Type For Sale
Square Footage 1,652 sqft
Price per Sqft $363
Subdivision Halls Central Ave 2
MLS Listing ID TB8345707
Bedrooms 3
Full Baths 2
HOA Y/N No
Originating Board Stellar MLS
Year Built 1956
Annual Tax Amount $8,268
Lot Size 5,662 Sqft
Acres 0.13
Lot Dimensions 45x127
Property Sub-Type Single Family Residence
Property Description
Location
State FL
County Pinellas
Community Halls Central Ave 2
Direction N
Rooms
Other Rooms Family Room
Interior
Interior Features Ceiling Fans(s), Split Bedroom, Stone Counters, Thermostat, Walk-In Closet(s)
Heating Central
Cooling Central Air
Flooring Luxury Vinyl, Tile
Fireplace false
Appliance Dishwasher, Microwave, Range, Refrigerator
Laundry Inside, Laundry Closet
Exterior
Exterior Feature Lighting, Private Mailbox, Sidewalk
Parking Features Alley Access, Off Street, On Street
Fence Fenced, Wood
Utilities Available BB/HS Internet Available, Cable Available, Electricity Connected, Public, Sewer Connected, Street Lights, Water Connected
Roof Type Shingle
Porch Patio
Garage false
Private Pool No
Building
Lot Description City Limits, Sidewalk, Street Brick
Story 1
Entry Level One
Foundation Crawlspace
Lot Size Range 0 to less than 1/4
Sewer Public Sewer
Water Public
Architectural Style Bungalow
Structure Type Block
New Construction false
Schools
Elementary Schools Mount Vernon Elementary-Pn
Middle Schools John Hopkins Middle-Pn
High Schools St. Petersburg High-Pn
Others
Senior Community No
Ownership Fee Simple
Acceptable Financing Cash, Conventional, FHA, VA Loan
Listing Terms Cash, Conventional, FHA, VA Loan
Special Listing Condition None
Virtual Tour https://www.propertypanorama.com/instaview/stellar/TB8345707

MORTGAGE CALCULATOR
“Let us guide you through the real estate process of your journey from start to finish. Fill out the form to have an experienced broker contact you to discuss a no-obligation consultation. ”










