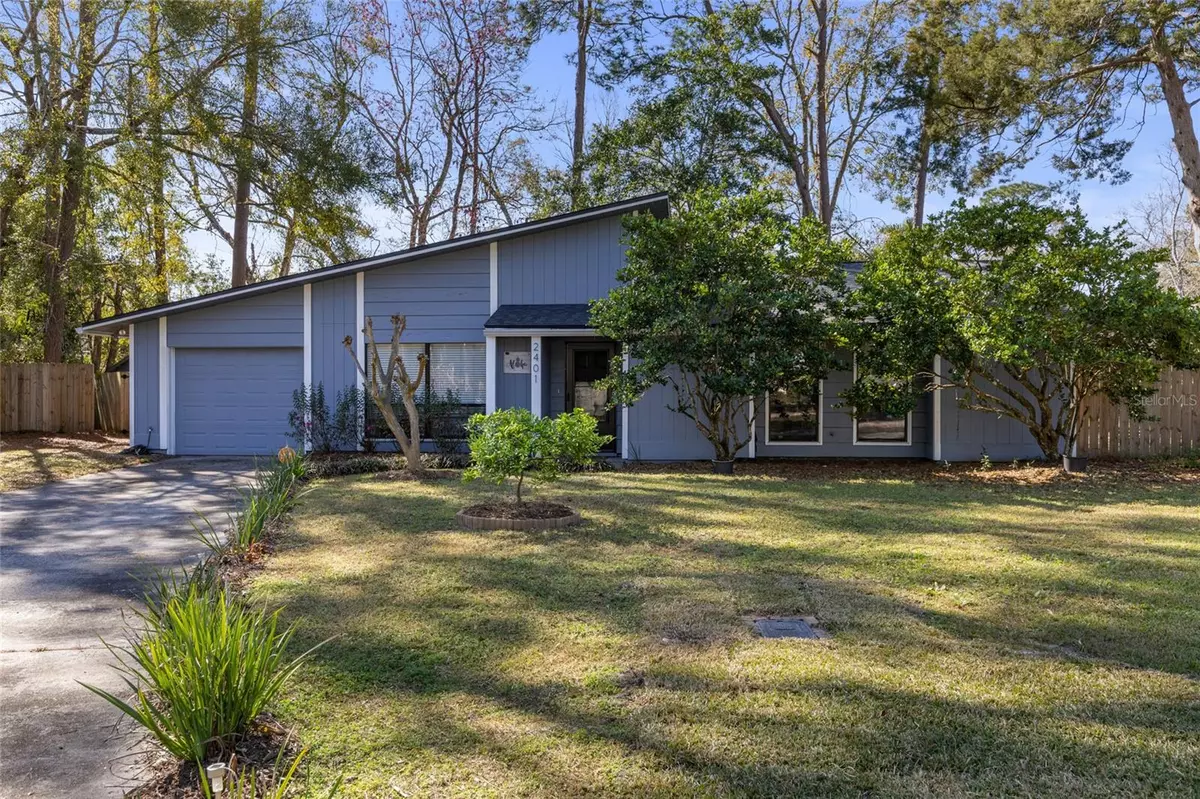3 Beds
2 Baths
1,427 SqFt
3 Beds
2 Baths
1,427 SqFt
Key Details
Property Type Single Family Home
Sub Type Single Family Residence
Listing Status Pending
Purchase Type For Sale
Square Footage 1,427 sqft
Price per Sqft $185
Subdivision Northwood Pines Unit 5 Rep
MLS Listing ID GC527986
Bedrooms 3
Full Baths 2
HOA Y/N No
Originating Board Stellar MLS
Year Built 1977
Annual Tax Amount $4,746
Lot Size 0.290 Acres
Acres 0.29
Property Sub-Type Single Family Residence
Property Description
Location
State FL
County Alachua
Community Northwood Pines Unit 5 Rep
Zoning RSF2
Interior
Interior Features Ceiling Fans(s), Solid Surface Counters, Thermostat
Heating Electric
Cooling Central Air
Flooring Luxury Vinyl, Tile
Fireplaces Type Wood Burning
Fireplace true
Appliance Dishwasher, Disposal, Range, Range Hood, Refrigerator
Laundry In Garage
Exterior
Exterior Feature Awning(s), French Doors, Garden
Garage Spaces 1.0
Fence Wood
Utilities Available Electricity Connected, Street Lights, Water Connected
View Trees/Woods
Roof Type Shingle
Porch Deck, Enclosed, Patio
Attached Garage true
Garage true
Private Pool No
Building
Story 1
Entry Level One
Foundation Slab
Lot Size Range 1/4 to less than 1/2
Sewer Public Sewer
Water Public
Structure Type HardiPlank Type
New Construction false
Schools
Elementary Schools C. W. Norton Elementary School-Al
Middle Schools Westwood Middle School-Al
High Schools Gainesville High School-Al
Others
Pets Allowed Yes
Senior Community No
Ownership Fee Simple
Acceptable Financing Cash, Conventional, FHA, VA Loan
Listing Terms Cash, Conventional, FHA, VA Loan
Special Listing Condition None
Virtual Tour https://www.propertypanorama.com/instaview/stellar/GC527986

MORTGAGE CALCULATOR
“Let us guide you through the real estate process of your journey from start to finish. Fill out the form to have an experienced broker contact you to discuss a no-obligation consultation. ”










