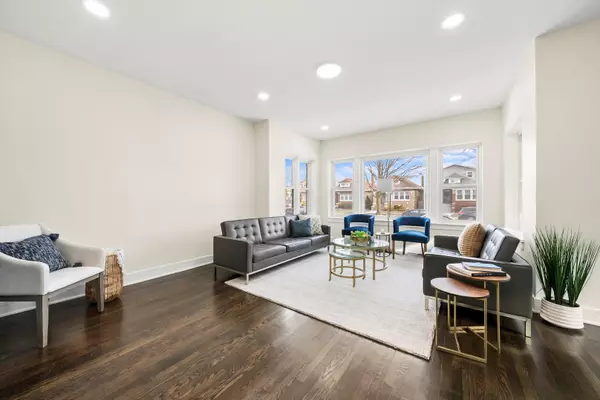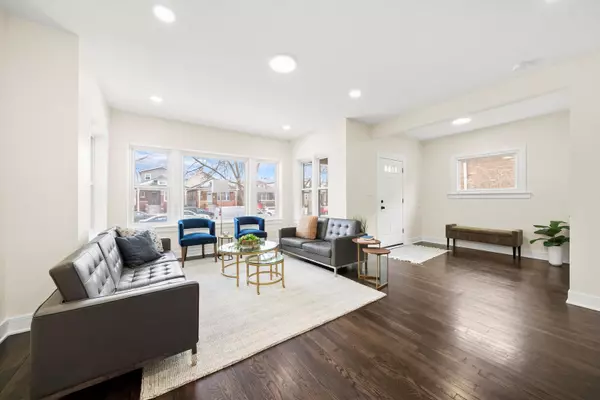7 Beds
2 Baths
3,050 SqFt
7 Beds
2 Baths
3,050 SqFt
Key Details
Property Type Single Family Home
Sub Type Detached Single
Listing Status Active
Purchase Type For Sale
Square Footage 3,050 sqft
Price per Sqft $114
MLS Listing ID 12272582
Style Bungalow
Bedrooms 7
Full Baths 2
Year Built 1918
Annual Tax Amount $2,176
Tax Year 2022
Lot Dimensions 3125
Property Sub-Type Detached Single
Property Description
Location
State IL
County Cook
Rooms
Basement Full
Interior
Heating Natural Gas
Cooling Central Air
Fireplace N
Appliance Range, Microwave, Dishwasher, Refrigerator
Exterior
View Y/N true
Building
Story 1.5 Story
Sewer Septic-Mechanical
Water Public
New Construction false
Schools
Elementary Schools Deneen Elementary School
High Schools Hirsch Metropolitan High School
School District 299, 299, 299
Others
HOA Fee Include None
Ownership Fee Simple
Special Listing Condition None
MORTGAGE CALCULATOR
“Let us guide you through the real estate process of your journey from start to finish. Fill out the form to have an experienced broker contact you to discuss a no-obligation consultation. ”










