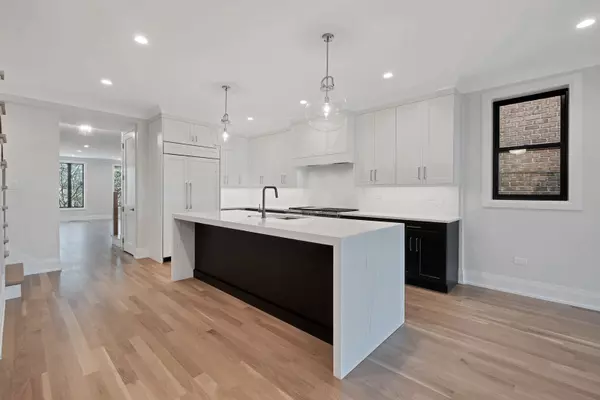4 Beds
3.5 Baths
4 Beds
3.5 Baths
Key Details
Property Type Condo
Sub Type Condo-Duplex
Listing Status Pending
Purchase Type For Sale
MLS Listing ID 12271503
Bedrooms 4
Full Baths 3
Half Baths 1
HOA Fees $260/mo
Year Built 2025
Tax Year 2023
Lot Dimensions PER SURVEY
Property Sub-Type Condo-Duplex
Property Description
Location
State IL
County Cook
Rooms
Basement Full
Interior
Heating Natural Gas
Cooling Central Air
Fireplaces Number 1
Fireplace Y
Laundry In Unit
Exterior
Exterior Feature Balcony
Parking Features Detached
Garage Spaces 1.5
View Y/N true
Building
Foundation Concrete Perimeter
Sewer Public Sewer
Water Lake Michigan
New Construction true
Schools
Elementary Schools Alcott Elementary School
Middle Schools Alcott Elementary School
High Schools Lincoln Park High School
School District 299, 299, 299
Others
Pets Allowed Cats OK, Dogs OK
HOA Fee Include Water,Insurance,Exterior Maintenance,Scavenger,Snow Removal
Ownership Condo
Special Listing Condition None
MORTGAGE CALCULATOR
“Let us guide you through the real estate process of your journey from start to finish. Fill out the form to have an experienced broker contact you to discuss a no-obligation consultation. ”










