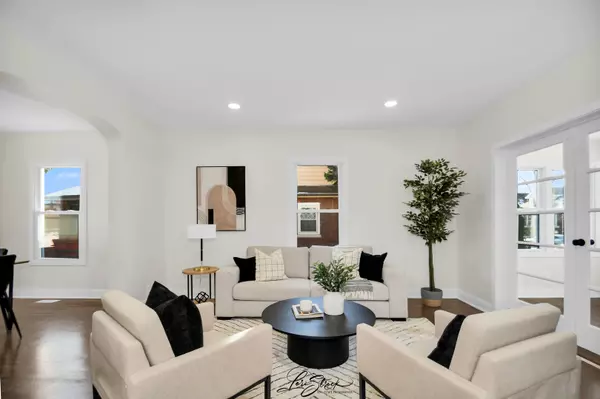3 Beds
1 Bath
1,176 SqFt
3 Beds
1 Bath
1,176 SqFt
Key Details
Property Type Single Family Home
Sub Type Detached Single
Listing Status Active Under Contract
Purchase Type For Sale
Square Footage 1,176 sqft
Price per Sqft $216
MLS Listing ID 12270564
Bedrooms 3
Full Baths 1
Year Built 1912
Annual Tax Amount $4,684
Tax Year 2023
Lot Dimensions 132X50
Property Sub-Type Detached Single
Property Description
Location
State IL
County Cook
Rooms
Basement Full
Interior
Heating Natural Gas
Cooling Central Air
Fireplace N
Exterior
Parking Features Detached
Garage Spaces 2.0
View Y/N true
Roof Type Asphalt
Building
Lot Description Fenced Yard
Story 2 Stories
Foundation Block, Concrete Perimeter
Sewer Public Sewer
Water Public
New Construction false
Schools
Elementary Schools Paul Revere Intermediate School
Middle Schools Veterans Memorial Middle School
School District 130, 130, 218
Others
HOA Fee Include None
Ownership Fee Simple
Special Listing Condition None
MORTGAGE CALCULATOR
“Let us guide you through the real estate process of your journey from start to finish. Fill out the form to have an experienced broker contact you to discuss a no-obligation consultation. ”










