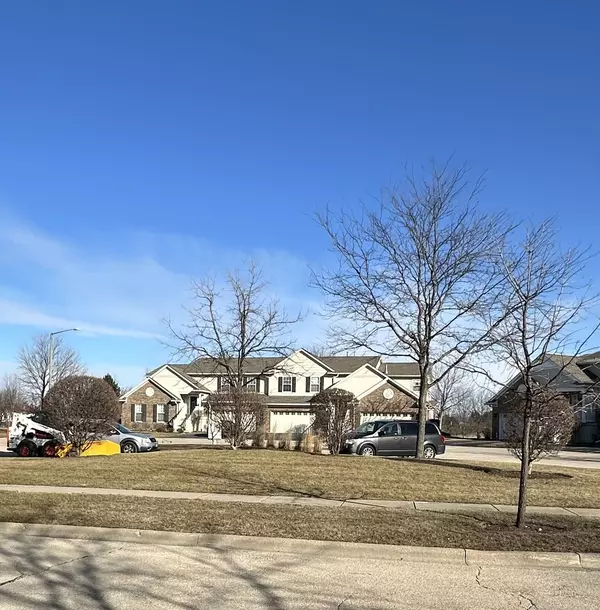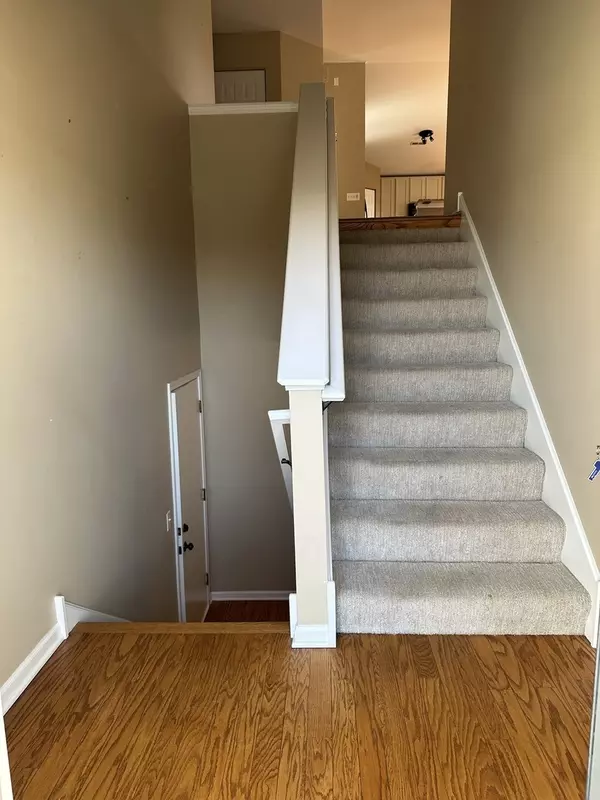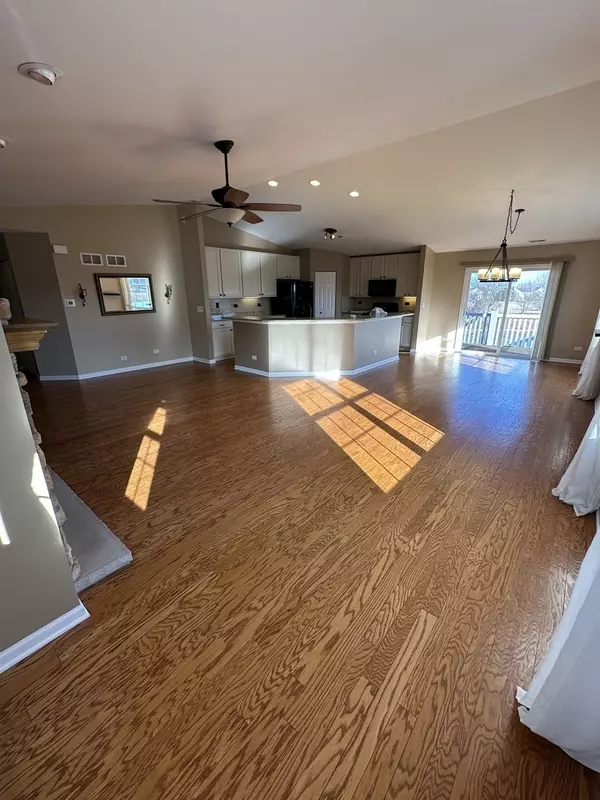3 Beds
2 Baths
1,879 SqFt
3 Beds
2 Baths
1,879 SqFt
Key Details
Property Type Single Family Home
Sub Type Residential Lease
Listing Status Active
Purchase Type For Rent
Square Footage 1,879 sqft
Subdivision Canterbury Place
MLS Listing ID 12268129
Bedrooms 3
Full Baths 2
Year Built 2004
Available Date 2025-01-10
Lot Dimensions COMMON
Property Sub-Type Residential Lease
Property Description
Location
State IL
County Kane
Rooms
Basement None
Interior
Interior Features Cathedral Ceiling(s), Hardwood Floors, Laundry Hook-Up in Unit, Storage, High Ceilings
Heating Natural Gas, Forced Air
Cooling Central Air
Fireplaces Number 1
Fireplaces Type Gas Log, Gas Starter
Fireplace Y
Appliance Range, Microwave, Dishwasher, Refrigerator, Washer, Dryer, Disposal, Water Softener
Laundry Sink
Exterior
Exterior Feature Porch, End Unit
Parking Features Attached
Garage Spaces 2.0
View Y/N true
Roof Type Asphalt
Building
Lot Description Common Grounds, Cul-De-Sac, Landscaped, Pond(s), Water View
Foundation Concrete Perimeter
Sewer Public Sewer
Water Public
Schools
Elementary Schools Westfield Community School
Middle Schools Westfield Community School
High Schools H D Jacobs High School
School District 300, 300, 300
Others
Pets Allowed Cats OK, Dogs OK
Special Listing Condition None
MORTGAGE CALCULATOR
“Let us guide you through the real estate process of your journey from start to finish. Fill out the form to have an experienced broker contact you to discuss a no-obligation consultation. ”










