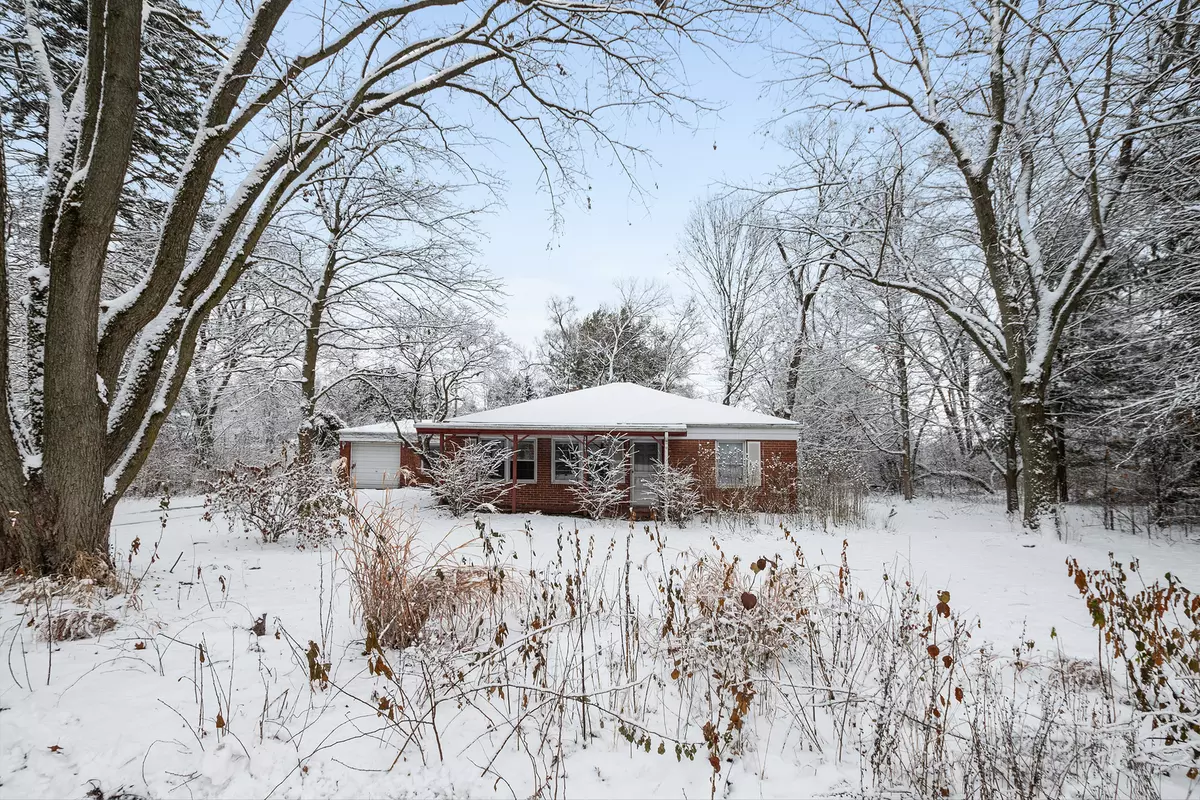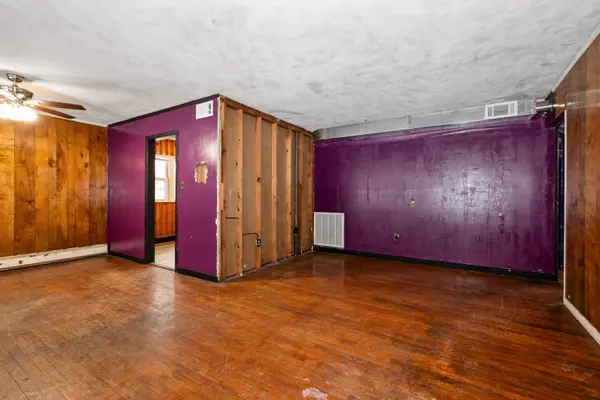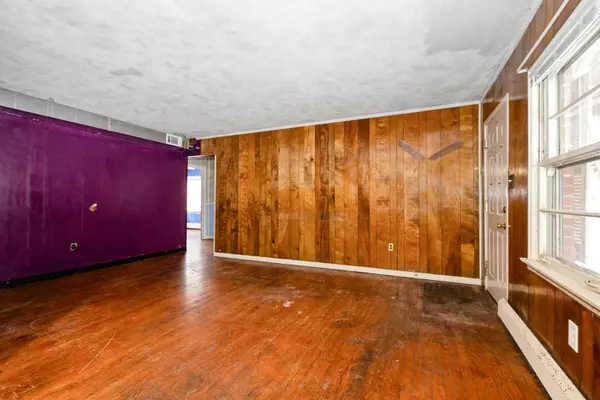3 Beds
1.5 Baths
1,283 SqFt
3 Beds
1.5 Baths
1,283 SqFt
Key Details
Property Type Single Family Home
Sub Type Detached Single
Listing Status Active Under Contract
Purchase Type For Sale
Square Footage 1,283 sqft
Price per Sqft $131
MLS Listing ID 12259465
Bedrooms 3
Full Baths 1
Half Baths 1
Year Built 1946
Annual Tax Amount $5,116
Tax Year 2023
Lot Size 5,227 Sqft
Lot Dimensions 41.9X122.2X41.9X122.8
Property Sub-Type Detached Single
Property Description
Location
State IL
County Will
Community Street Paved
Rooms
Basement None
Interior
Heating Natural Gas, Forced Air
Cooling Central Air
Fireplace N
Appliance Range, Refrigerator, Washer, Dryer, Humidifier
Exterior
Exterior Feature Porch
Parking Features Attached
Garage Spaces 2.0
View Y/N true
Roof Type Asphalt
Building
Story 1 Story
Foundation Concrete Perimeter
Sewer Public Sewer
Water Public
New Construction false
Schools
School District 201U, 201U, 201U
Others
HOA Fee Include None
Ownership Fee Simple
Special Listing Condition None
MORTGAGE CALCULATOR
“Let us guide you through the real estate process of your journey from start to finish. Fill out the form to have an experienced broker contact you to discuss a no-obligation consultation. ”










