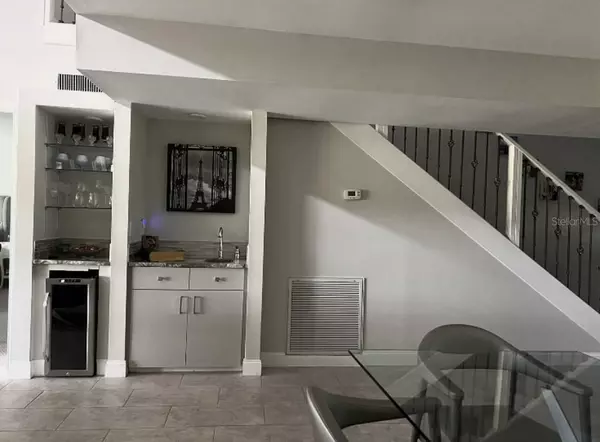3 Beds
2 Baths
2,306 SqFt
3 Beds
2 Baths
2,306 SqFt
Key Details
Property Type Townhouse
Sub Type Townhouse
Listing Status Active
Purchase Type For Rent
Square Footage 2,306 sqft
Subdivision Fairway Six
MLS Listing ID A4633120
Bedrooms 3
Full Baths 2
HOA Y/N No
Originating Board Stellar MLS
Year Built 1985
Property Sub-Type Townhouse
Property Description
This quaint townhome features 3 bedrooms and 2 full bathrooms. It comes fully furnished. You can enjoy a community pool and your own fitness center and then relax and unwind on a nice lanai under the oak tree, enjoying a beautiful water view. The 2 bathrooms are equipped with a bidet and a shower, ensuring a comfortable stay. The location couldn't be better: close to downtown Sarasota, parks, museums and theaters, huge shopping mall and other shopping areas, it is still in a very quiet neighborhood. You will enjoy your stay in our townhome.
Utilities (water, electricity, Internet) included. If the bill for electricity and water more than $100 the tenant pays the difference
Location
State FL
County Manatee
Community Fairway Six
Rooms
Other Rooms Den/Library/Office, Florida Room, Great Room, Loft
Interior
Interior Features Ceiling Fans(s), Eat-in Kitchen, High Ceilings, Kitchen/Family Room Combo, Open Floorplan, Thermostat, Vaulted Ceiling(s), Walk-In Closet(s), Wet Bar, Window Treatments
Heating Central
Cooling Central Air
Flooring Carpet, Ceramic Tile
Fireplaces Type Electric, Family Room
Furnishings Furnished
Fireplace true
Appliance Dishwasher, Disposal, Dryer, Electric Water Heater, Ice Maker, Microwave, Range, Refrigerator, Washer, Water Filtration System, Wine Refrigerator
Laundry Laundry Room
Exterior
Garage Spaces 2.0
Pool In Ground
Community Features Clubhouse, Golf, Pool
Utilities Available BB/HS Internet Available, Electricity Connected, Sewer Connected, Water Connected
Amenities Available Clubhouse, Golf Course, Pool
View Y/N Yes
View Water
Attached Garage true
Garage true
Private Pool No
Building
Story 2
Entry Level Two
Sewer Public Sewer
Water Public
New Construction false
Schools
Elementary Schools Robert E Willis Elementary
Middle Schools Braden River Middle
High Schools Braden River High
Others
Pets Allowed Dogs OK
Senior Community No
Pet Size Small (16-35 Lbs.)
Membership Fee Required Required
Virtual Tour https://www.propertypanorama.com/instaview/stellar/A4633120

MORTGAGE CALCULATOR
“Let us guide you through the real estate process of your journey from start to finish. Fill out the form to have an experienced broker contact you to discuss a no-obligation consultation. ”










