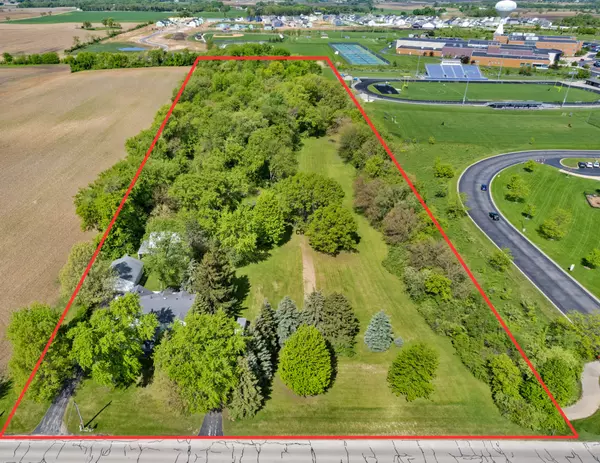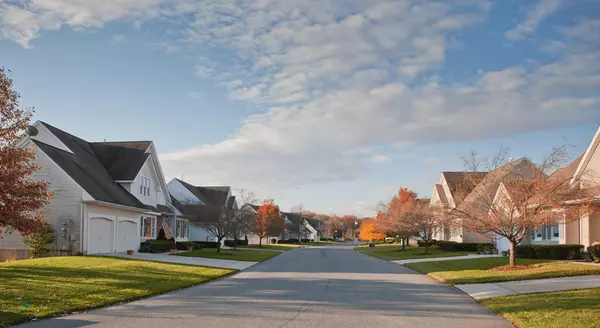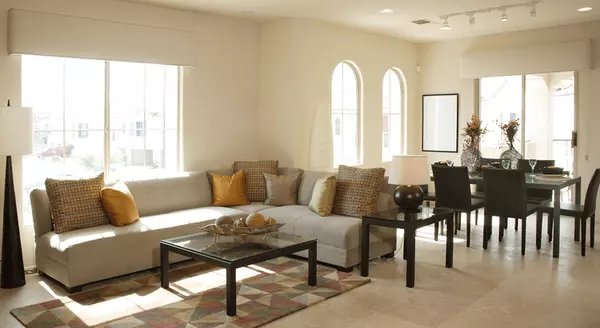3 Beds
2.5 Baths
2,590 SqFt
3 Beds
2.5 Baths
2,590 SqFt
Key Details
Property Type Single Family Home
Sub Type Detached Single
Listing Status Active
Purchase Type For Sale
Square Footage 2,590 sqft
Price per Sqft $202
MLS Listing ID 12258142
Style Farmhouse
Bedrooms 3
Full Baths 2
Half Baths 1
Year Built 1892
Annual Tax Amount $12,871
Tax Year 2023
Lot Size 8.000 Acres
Lot Dimensions 277X1319
Property Description
Location
State IL
County Kane
Community Park, Horse-Riding Trails, Street Paved
Rooms
Basement Partial
Interior
Interior Features Wood Laminate Floors, First Floor Laundry, Historic/Period Mlwk
Heating Electric, Propane
Cooling Central Air
Fireplaces Number 1
Fireplaces Type Wood Burning Stove
Fireplace Y
Appliance Range, Dishwasher, Refrigerator, Washer, Dryer
Laundry Sink
Exterior
Exterior Feature Deck
Parking Features Attached, Detached
Garage Spaces 3.0
View Y/N true
Roof Type Asphalt
Building
Story 2 Stories
Foundation Block
Sewer Septic-Private
Water Private Well
New Construction false
Schools
Elementary Schools Gary Wright Elementary School
Middle Schools Hampshire Middle School
High Schools Hampshire High School
School District 300, 300, 300
Others
HOA Fee Include None
Ownership Fee Simple
Special Listing Condition None
MORTGAGE CALCULATOR
“Let us guide you through the real estate process of your journey from start to finish. Fill out the form to have an experienced broker contact you to discuss a no-obligation consultation. ”










