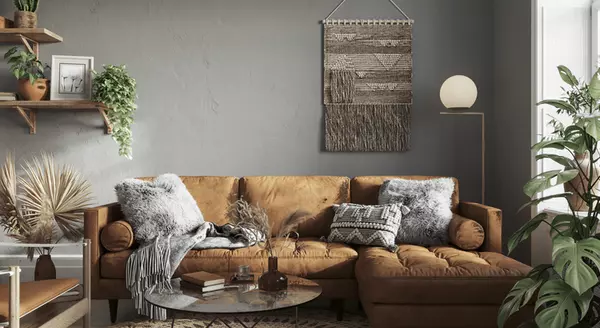4 Beds
2 Baths
1,653 SqFt
4 Beds
2 Baths
1,653 SqFt
Key Details
Property Type Single Family Home
Sub Type Detached Single
Listing Status Active Under Contract
Purchase Type For Sale
Square Footage 1,653 sqft
Price per Sqft $181
MLS Listing ID 12257463
Bedrooms 4
Full Baths 2
Year Built 1968
Annual Tax Amount $7,722
Tax Year 2022
Lot Size 8,407 Sqft
Lot Dimensions 8400
Property Sub-Type Detached Single
Property Description
Location
State IL
County Cook
Community Curbs, Sidewalks, Street Lights, Street Paved
Rooms
Basement Partial
Interior
Interior Features Workshop Area (Interior)
Heating Natural Gas, Forced Air
Cooling Central Air
Fireplace N
Exterior
Exterior Feature Deck
Parking Features Attached
Garage Spaces 1.5
View Y/N true
Building
Lot Description Backs to Open Grnd, Sidewalks, Streetlights
Story Raised Ranch
Sewer Public Sewer
Water Public
New Construction false
Schools
Elementary Schools Laurel Hill Elementary School
Middle Schools Tefft Middle School
High Schools Bartlett High School
School District 46, 46, 46
Others
HOA Fee Include None
Ownership Fee Simple
Special Listing Condition None
MORTGAGE CALCULATOR
“Let us guide you through the real estate process of your journey from start to finish. Fill out the form to have an experienced broker contact you to discuss a no-obligation consultation. ”










