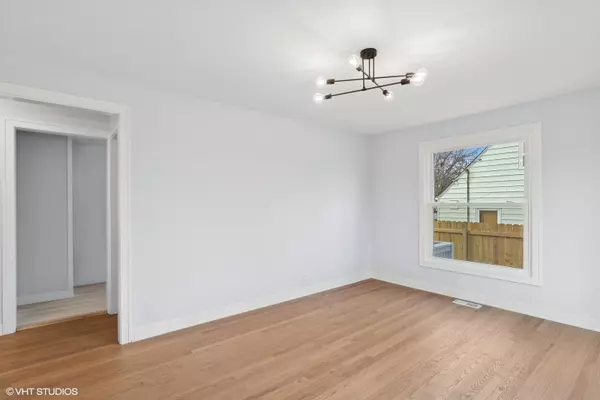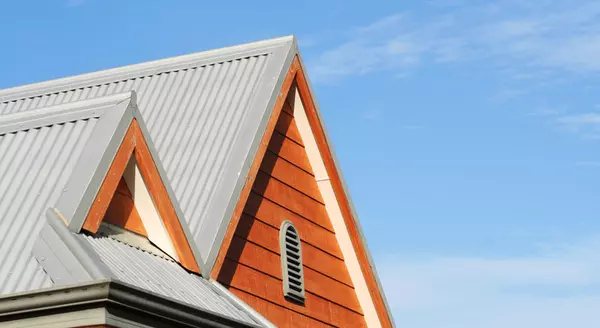
4 Beds
2 Baths
1,991 SqFt
4 Beds
2 Baths
1,991 SqFt
OPEN HOUSE
Sat Dec 14, 1:00pm - 3:00pm
Sun Dec 15, 1:00pm - 3:00pm
Key Details
Property Type Single Family Home
Sub Type Detached Single
Listing Status Active
Purchase Type For Sale
Square Footage 1,991 sqft
Price per Sqft $251
Subdivision Sherwood Forest
MLS Listing ID 12213823
Style Cape Cod
Bedrooms 4
Full Baths 2
Year Built 1952
Annual Tax Amount $9,558
Tax Year 2023
Lot Dimensions 151X50
Property Description
Location
State IL
County Lake
Community Park
Rooms
Basement Full
Interior
Interior Features Hardwood Floors, Wood Laminate Floors, First Floor Bedroom, First Floor Full Bath, Built-in Features
Heating Natural Gas, Forced Air, Sep Heating Systems - 2+
Cooling Central Air, Window/Wall Units - 2
Fireplace N
Laundry Sink
Exterior
Exterior Feature Deck
Parking Features Detached
Garage Spaces 2.5
View Y/N true
Roof Type Asphalt
Building
Story 2 Stories
Sewer Public Sewer
Water Public
New Construction false
Schools
Elementary Schools Sherwood Elementary School
Middle Schools Elm Place School
High Schools Deerfield High School
School District 112, 112, 113
Others
HOA Fee Include None
Ownership Fee Simple
Special Listing Condition List Broker Must Accompany
MORTGAGE CALCULATOR

“Let us guide you through the real estate process of your journey from start to finish. Fill out the form to have an experienced broker contact you to discuss a no-obligation consultation. ”










