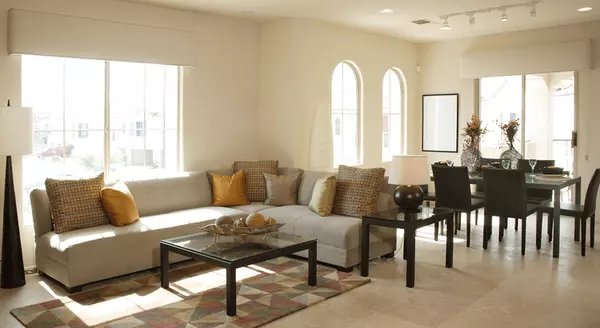GET MORE INFORMATION
$ 262,000
$ 260,000 0.8%
2 Beds
2.5 Baths
1,728 SqFt
$ 262,000
$ 260,000 0.8%
2 Beds
2.5 Baths
1,728 SqFt
Key Details
Sold Price $262,000
Property Type Condo
Sub Type Condo
Listing Status Sold
Purchase Type For Sale
Square Footage 1,728 sqft
Price per Sqft $151
Subdivision Cambridge Lakes
MLS Listing ID 12221674
Sold Date 12/13/24
Bedrooms 2
Full Baths 2
Half Baths 1
HOA Fees $260/mo
Year Built 2009
Annual Tax Amount $5,834
Tax Year 2023
Lot Dimensions 20X59
Property Description
Location
State IL
County Kane
Rooms
Basement English
Interior
Heating Natural Gas
Cooling Central Air
Fireplace N
Appliance Range, Microwave, Dishwasher, Refrigerator, Disposal
Exterior
Parking Features Attached
Garage Spaces 2.0
View Y/N true
Building
Sewer Public Sewer
Water Public
New Construction false
Schools
Elementary Schools Gary Wright Elementary School
Middle Schools Hampshire Middle School
High Schools Hampshire High School
School District 300, 300, 300
Others
Pets Allowed Cats OK, Dogs OK
HOA Fee Include Insurance,Clubhouse,Exercise Facilities,Pool,Exterior Maintenance,Lawn Care,Snow Removal
Ownership Fee Simple w/ HO Assn.
Special Listing Condition None
Bought with Vincent Romano • Keller Williams Success Realty
MORTGAGE CALCULATOR
“Let us guide you through the real estate process of your journey from start to finish. Fill out the form to have an experienced broker contact you to discuss a no-obligation consultation. ”










