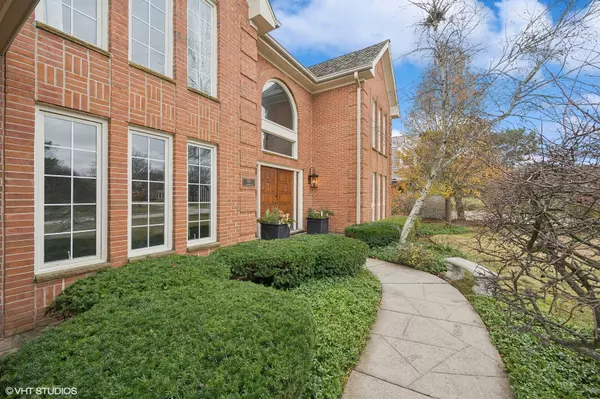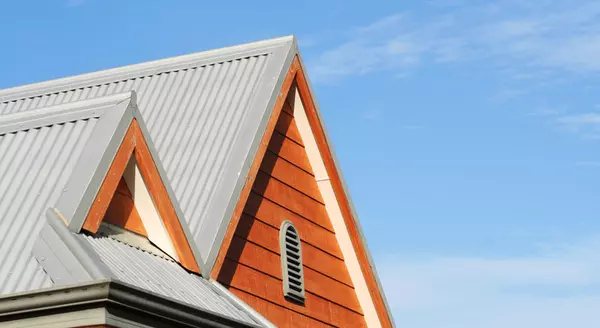
4 Beds
3.5 Baths
3,843 SqFt
4 Beds
3.5 Baths
3,843 SqFt
Key Details
Property Type Single Family Home
Sub Type Detached Single
Listing Status Active
Purchase Type For Sale
Square Footage 3,843 sqft
Price per Sqft $494
Subdivision Onwentsia Gardens
MLS Listing ID 12216523
Style Traditional
Bedrooms 4
Full Baths 3
Half Baths 1
Year Built 1988
Annual Tax Amount $18,814
Tax Year 2023
Lot Size 0.470 Acres
Lot Dimensions 113 X 181
Property Description
Location
State IL
County Lake
Community Street Lights, Street Paved
Rooms
Basement Full
Interior
Interior Features Vaulted/Cathedral Ceilings, Bar-Wet, Hardwood Floors, First Floor Laundry, Walk-In Closet(s), Bookcases, Center Hall Plan, Some Carpeting, Special Millwork, Some Wood Floors
Heating Natural Gas
Cooling Central Air
Fireplaces Number 2
Fireplaces Type Gas Log, Gas Starter, Masonry
Fireplace Y
Appliance Double Oven, Microwave, Dishwasher, Refrigerator, Washer, Dryer
Laundry Sink
Exterior
Exterior Feature Balcony, Deck, Storms/Screens, Outdoor Grill
Parking Features Attached
Garage Spaces 3.0
View Y/N true
Building
Lot Description Cul-De-Sac, Landscaped, Streetlights
Story 2 Stories
Foundation Concrete Perimeter
Sewer Public Sewer, Sewer-Storm
Water Lake Michigan
New Construction false
Schools
Elementary Schools Cherokee Elementary School
Middle Schools Deer Path Middle School
High Schools Lake Forest High School
School District 67, 67, 115
Others
HOA Fee Include None
Ownership Fee Simple w/ HO Assn.
Special Listing Condition None
MORTGAGE CALCULATOR

“Let us guide you through the real estate process of your journey from start to finish. Fill out the form to have an experienced broker contact you to discuss a no-obligation consultation. ”










