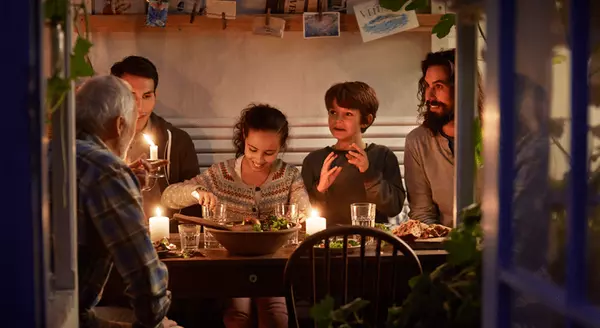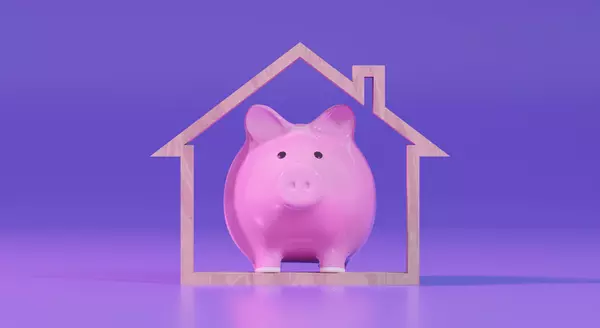4 Beds
3 Baths
1,777 SqFt
4 Beds
3 Baths
1,777 SqFt
Key Details
Property Type Condo
Sub Type Condo - Hotel
Listing Status Active
Purchase Type For Sale
Square Footage 1,777 sqft
Price per Sqft $280
Subdivision Spectrum Condo Resort
MLS Listing ID O6262122
Bedrooms 4
Full Baths 3
Condo Fees $64
HOA Fees $582/mo
HOA Y/N Yes
Originating Board Stellar MLS
Year Built 2022
Annual Tax Amount $2,810
Lot Size 2,613 Sqft
Acres 0.06
Property Description
Discover your perfect investment opportunity with this stunning 4-bedroom, 3-bathroom first-floor condo at **7770 Sandy Ridge Dr Bld 19 Unit 125, Reunion, FL 34747. Designed as the ultimate vacation retreat, this property boasts a modern, open floor plan that’s ideal for entertaining and creating unforgettable guest experiences.
Step inside to find a thoughtfully curated space with cheerful, modern décor, a fully equipped kitchen, and a spacious living room that invites relaxation. The private patio offers a serene space to unwind, while each bedroom is equipped with a flat-screen TV to maximize guest comfort. A washer/dryer is conveniently included to cater to extended stays.
Located in the sought-after gated resort community of Reunion, this property offers more than just a home—it's an experience. Guests can enjoy resort-style amenities, free parking, and an unbeatable location just minutes from Disney and Orlando's top attractions.
**Proven Investment Performance:**
With **$45,000 in net profits year-to-date in 2024** and one month left to maximize earnings, this property has established itself as a highly lucrative investment. Perfect for seasoned investors or those looking to start their short-term rental journey, this is a turnkey, income-generating gem with endless potential.
Don’t miss this chance to own a piece of luxury in one of Orlando’s most desirable communities. Schedule your showing today and make this vacation rental your next success story!
Location
State FL
County Osceola
Community Spectrum Condo Resort
Zoning X
Interior
Interior Features Ceiling Fans(s), Living Room/Dining Room Combo, Open Floorplan, Other, Thermostat
Heating Electric
Cooling Central Air
Flooring Carpet, Tile
Furnishings Furnished
Fireplace false
Appliance Cooktop, Dishwasher, Dryer, Freezer, Ice Maker, Microwave, Refrigerator, Washer
Laundry Gas Dryer Hookup, Washer Hookup
Exterior
Exterior Feature Private Mailbox
Community Features Buyer Approval Required, Clubhouse
Utilities Available Cable Available, Cable Connected, Electricity Available, Electricity Connected
Amenities Available Clubhouse, Fitness Center, Gated, Park, Pool
Roof Type Shingle
Garage false
Private Pool No
Building
Story 2
Entry Level One
Foundation Concrete Perimeter
Lot Size Range 0 to less than 1/4
Sewer Public Sewer
Water Public
Structure Type Concrete
New Construction false
Others
Pets Allowed Yes
HOA Fee Include Guard - 24 Hour,Pool,Trash
Senior Community No
Ownership Fee Simple
Monthly Total Fees $1, 028
Acceptable Financing Cash, Conventional
Membership Fee Required Required
Listing Terms Cash, Conventional
Special Listing Condition None

MORTGAGE CALCULATOR
“Let us guide you through the real estate process of your journey from start to finish. Fill out the form to have an experienced broker contact you to discuss a no-obligation consultation. ”










