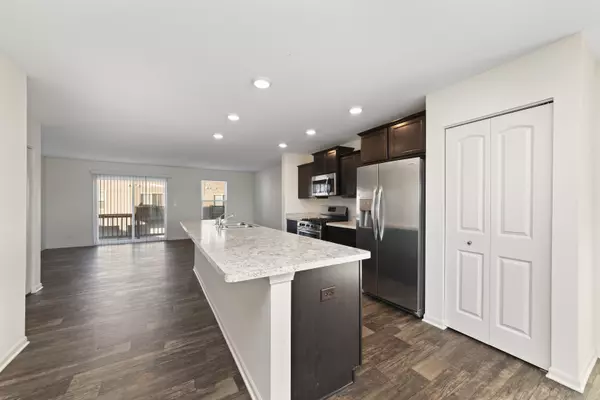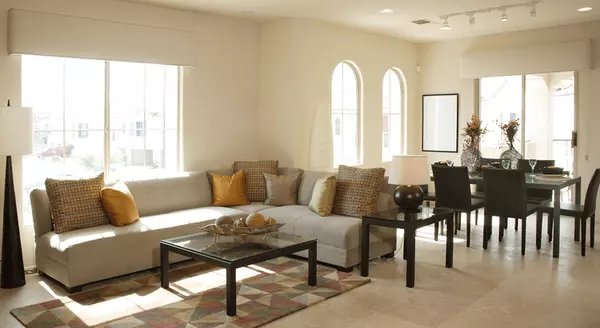3 Beds
2.5 Baths
1,756 SqFt
3 Beds
2.5 Baths
1,756 SqFt
Key Details
Property Type Townhouse
Sub Type Townhouse-2 Story
Listing Status Active Under Contract
Purchase Type For Sale
Square Footage 1,756 sqft
Price per Sqft $158
Subdivision Cambridge Lakes
MLS Listing ID 12220302
Bedrooms 3
Full Baths 2
Half Baths 1
HOA Fees $249/mo
Year Built 2018
Annual Tax Amount $5,351
Tax Year 2023
Lot Dimensions 20 X 59 X 19 X 59
Property Description
Location
State IL
County Kane
Rooms
Basement Partial, English
Interior
Interior Features Second Floor Laundry, Walk-In Closet(s), Ceiling - 9 Foot
Heating Natural Gas, Forced Air
Cooling Central Air
Fireplace N
Appliance Range, Microwave, Dishwasher, Refrigerator, Washer, Dryer, Disposal, Stainless Steel Appliance(s)
Laundry In Unit
Exterior
Exterior Feature Balcony
Parking Features Attached
Garage Spaces 2.0
Community Features Exercise Room, Pool
View Y/N true
Roof Type Asphalt
Building
Lot Description Pond(s), Water View
Foundation Concrete Perimeter
Sewer Public Sewer
Water Public
New Construction false
Schools
Elementary Schools Gary Wright Elementary School
Middle Schools Hampshire Middle School
High Schools Hampshire High School
School District 300, 300, 300
Others
Pets Allowed Cats OK, Dogs OK
HOA Fee Include Insurance,Clubhouse,Exercise Facilities,Pool,Exterior Maintenance,Lawn Care,Snow Removal
Ownership Fee Simple w/ HO Assn.
Special Listing Condition None
MORTGAGE CALCULATOR
“Let us guide you through the real estate process of your journey from start to finish. Fill out the form to have an experienced broker contact you to discuss a no-obligation consultation. ”










