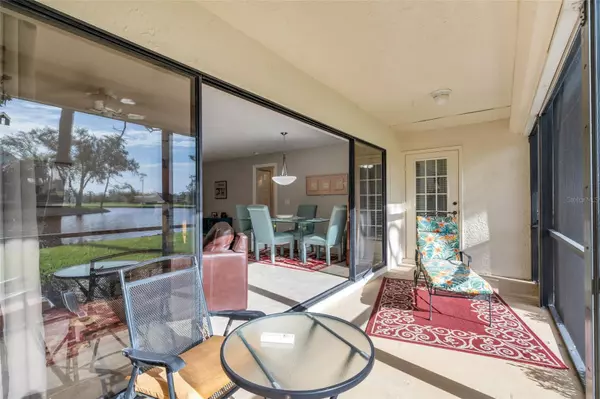2 Beds
2 Baths
1,048 SqFt
2 Beds
2 Baths
1,048 SqFt
OPEN HOUSE
Sat Mar 01, 11:00am - 2:00pm
Key Details
Property Type Condo
Sub Type Condominium
Listing Status Active
Purchase Type For Sale
Square Footage 1,048 sqft
Price per Sqft $266
Subdivision Pines At Eagle Ridge 01-11
MLS Listing ID C7500423
Bedrooms 2
Full Baths 2
Condo Fees $1,529
Construction Status Completed
HOA Y/N No
Originating Board Stellar MLS
Year Built 1986
Annual Tax Amount $2,439
Lot Size 7,405 Sqft
Acres 0.17
Property Sub-Type Condominium
Property Description
Location
State FL
County Lee
Community Pines At Eagle Ridge 01-11
Zoning RES
Rooms
Other Rooms Great Room
Interior
Interior Features Ceiling Fans(s), Living Room/Dining Room Combo, Open Floorplan, Split Bedroom, Walk-In Closet(s)
Heating Central, Electric
Cooling Central Air
Flooring Carpet, Tile
Furnishings Negotiable
Fireplace false
Appliance Dishwasher, Disposal, Dryer, Microwave, Refrigerator, Washer
Laundry Inside
Exterior
Exterior Feature Other, Outdoor Kitchen, Sprinkler Metered
Parking Features Covered
Garage Spaces 1.0
Community Features Pool
Utilities Available Public
Amenities Available Golf Course, Pool, Spa/Hot Tub
Waterfront Description Lake
View Y/N Yes
View Pool, Water
Roof Type Tile
Porch Patio
Attached Garage true
Garage true
Private Pool No
Building
Lot Description Paved
Story 1
Entry Level Two
Foundation Slab
Lot Size Range 0 to less than 1/4
Sewer Public Sewer
Water Public
Architectural Style Elevated
Structure Type Stucco
New Construction false
Construction Status Completed
Others
Pets Allowed No
HOA Fee Include Insurance,Maintenance Structure,Management,Other,Pest Control,Recreational Facilities
Senior Community No
Ownership Condominium
Monthly Total Fees $528
Acceptable Financing Cash, Conventional, FHA, VA Loan
Membership Fee Required None
Listing Terms Cash, Conventional, FHA, VA Loan
Special Listing Condition None
Virtual Tour https://view.spiro.media/order/807f6175-3f4a-4ae2-c4d7-08dd03d10095?branding=false

MORTGAGE CALCULATOR
“Let us guide you through the real estate process of your journey from start to finish. Fill out the form to have an experienced broker contact you to discuss a no-obligation consultation. ”










