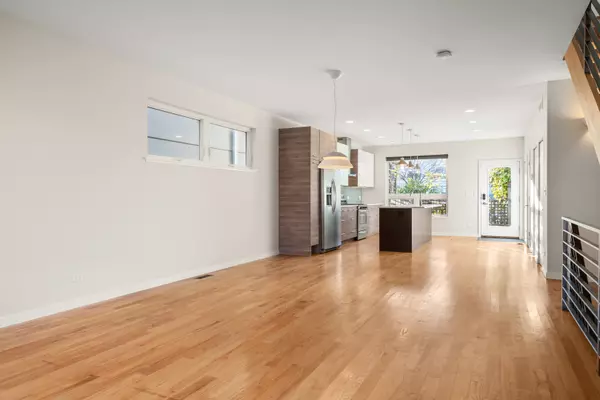
4 Beds
3.5 Baths
2,609 SqFt
4 Beds
3.5 Baths
2,609 SqFt
Key Details
Property Type Single Family Home
Sub Type Detached Single
Listing Status Active Under Contract
Purchase Type For Sale
Square Footage 2,609 sqft
Price per Sqft $306
MLS Listing ID 12214313
Style Contemporary
Bedrooms 4
Full Baths 3
Half Baths 1
Year Built 2013
Annual Tax Amount $13,592
Tax Year 2023
Lot Dimensions 25 X 125.38
Property Description
Location
State IL
County Cook
Community Park, Tennis Court(S), Curbs, Gated, Sidewalks, Other
Rooms
Basement Full, English
Interior
Interior Features Hardwood Floors
Heating Natural Gas, Forced Air
Cooling Central Air
Fireplace Y
Appliance Range, Microwave, Dishwasher, Refrigerator, Disposal
Laundry In Unit
Exterior
Parking Features Detached
Garage Spaces 2.0
View Y/N true
Roof Type Rubber,Other
Building
Lot Description Common Grounds, Fenced Yard
Story 3 Stories
Foundation Concrete Perimeter, Other
Sewer Public Sewer
Water Lake Michigan, Public
New Construction false
Schools
Elementary Schools Cleveland Elementary School
High Schools Lane Technical High School
School District 299, 299, 299
Others
HOA Fee Include None
Ownership Fee Simple
Special Listing Condition None
MORTGAGE CALCULATOR

“Let us guide you through the real estate process of your journey from start to finish. Fill out the form to have an experienced broker contact you to discuss a no-obligation consultation. ”










