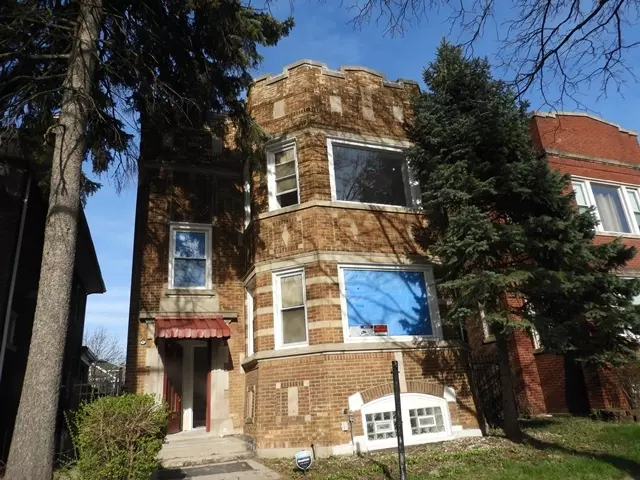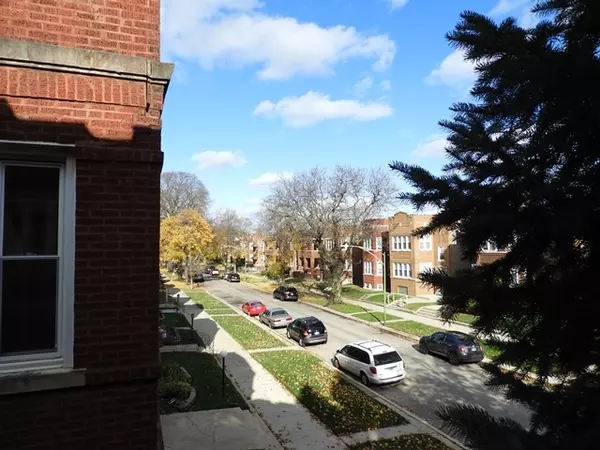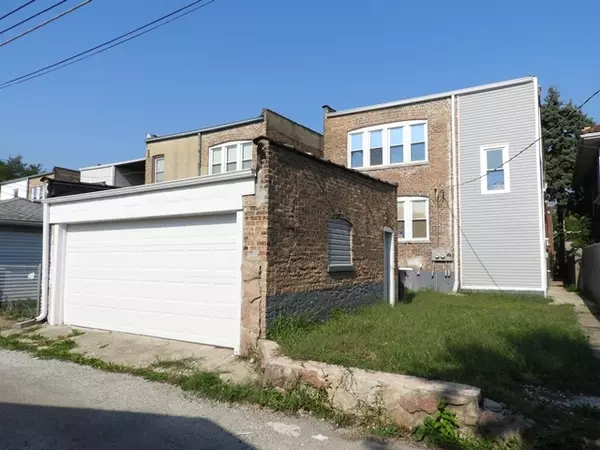
7 Beds
7 Beds
OPEN HOUSE
Sun Nov 24, 12:00pm - 4:00pm
Key Details
Property Type Multi-Family
Sub Type Two to Four Units
Listing Status Active
Purchase Type For Sale
MLS Listing ID 12211889
Style Brownstone
Bedrooms 7
Year Built 1923
Annual Tax Amount $2,468
Tax Year 2022
Lot Dimensions 35 X 124
Property Description
Location
State IL
County Cook
Rooms
Basement Full
Interior
Heating Natural Gas, Forced Air
Fireplace N
Exterior
Garage Detached
Garage Spaces 2.0
Waterfront false
View Y/N true
Roof Type Rubber
Building
Sewer Public Sewer
Water Public
New Construction false
Schools
School District 299, 299, 299
Others
Ownership Fee Simple
Special Listing Condition None
MORTGAGE CALCULATOR

“Let us guide you through the real estate process of your journey from start to finish. Fill out the form to have an experienced broker contact you to discuss a no-obligation consultation. ”










