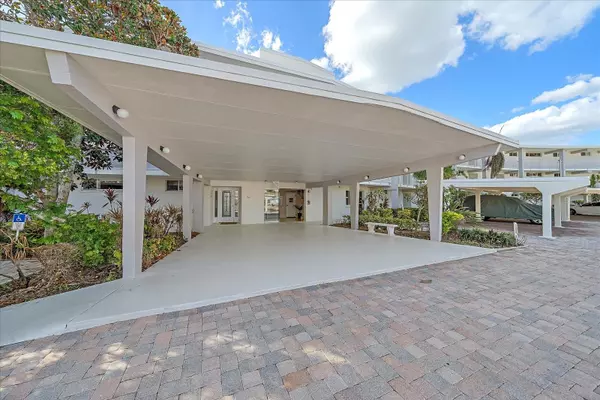
2 Beds
2 Baths
1,941 SqFt
2 Beds
2 Baths
1,941 SqFt
Key Details
Property Type Condo
Sub Type Condominium
Listing Status Active
Purchase Type For Sale
Square Footage 1,941 sqft
Price per Sqft $662
Subdivision Sands Point
MLS Listing ID A4629111
Bedrooms 2
Full Baths 2
Condo Fees $3,390
HOA Y/N No
Originating Board Stellar MLS
Year Built 1966
Property Description
Location
State FL
County Sarasota
Community Sands Point
Zoning RC
Rooms
Other Rooms Den/Library/Office, Formal Dining Room Separate, Great Room, Inside Utility
Interior
Interior Features Built-in Features, Ceiling Fans(s), Crown Molding, High Ceilings, Living Room/Dining Room Combo, Open Floorplan, Primary Bedroom Main Floor, Solid Surface Counters, Solid Wood Cabinets, Split Bedroom, Stone Counters, Walk-In Closet(s), Window Treatments
Heating Central
Cooling Central Air
Flooring Ceramic Tile
Furnishings Unfurnished
Fireplace false
Appliance Built-In Oven, Dishwasher, Disposal, Dryer, Electric Water Heater, Refrigerator, Tankless Water Heater, Washer
Laundry Inside, Laundry Room
Exterior
Exterior Feature Outdoor Grill, Outdoor Shower, Storage
Garage Assigned, Covered, Guest
Pool Gunite, Heated, In Ground
Community Features Buyer Approval Required, Deed Restrictions, Golf, Pool
Utilities Available BB/HS Internet Available, Cable Connected, Electricity Connected, Public
Amenities Available Elevator(s), Gated, Storage
Waterfront false
View Y/N Yes
View Garden
Roof Type Built-Up
Garage false
Private Pool No
Building
Lot Description FloodZone, Landscaped, Private
Story 3
Entry Level One
Foundation Slab
Lot Size Range Non-Applicable
Sewer Public Sewer
Water Public
Architectural Style Traditional
Structure Type Stone,Stucco
New Construction false
Schools
Elementary Schools Southside Elementary
Middle Schools Booker Middle
High Schools Booker High
Others
Pets Allowed No
HOA Fee Include Cable TV,Pool,Maintenance Structure,Maintenance Grounds,Management,Sewer,Trash,Water
Senior Community No
Ownership Condominium
Monthly Total Fees $1, 590
Acceptable Financing Cash, Conventional
Membership Fee Required Required
Listing Terms Cash, Conventional
Special Listing Condition None

MORTGAGE CALCULATOR

“Let us guide you through the real estate process of your journey from start to finish. Fill out the form to have an experienced broker contact you to discuss a no-obligation consultation. ”










