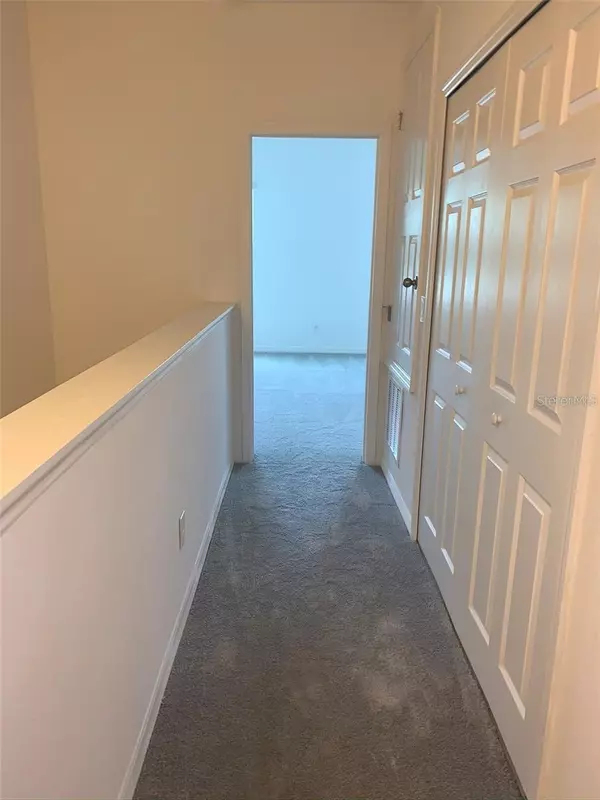
3 Beds
3 Baths
1,723 SqFt
3 Beds
3 Baths
1,723 SqFt
Key Details
Property Type Townhouse
Sub Type Townhouse
Listing Status Active
Purchase Type For Rent
Square Footage 1,723 sqft
MLS Listing ID O6257332
Bedrooms 3
Full Baths 2
Half Baths 1
HOA Y/N No
Originating Board Stellar MLS
Year Built 2019
Lot Size 1,742 Sqft
Acres 0.04
Property Description
Location
State FL
County Orange
Interior
Interior Features Built-in Features, Ceiling Fans(s)
Heating Central
Cooling Central Air
Furnishings Unfurnished
Appliance Dishwasher, Disposal, Dryer, Electric Water Heater, Microwave, Refrigerator, Washer
Laundry Laundry Closet, Laundry Room, Upper Level
Exterior
Garage Spaces 2.0
Community Features Playground
Waterfront false
Attached Garage true
Garage true
Private Pool No
Building
Entry Level Two
New Construction true
Others
Pets Allowed No
Senior Community No
Membership Fee Required None

MORTGAGE CALCULATOR

“Let us guide you through the real estate process of your journey from start to finish. Fill out the form to have an experienced broker contact you to discuss a no-obligation consultation. ”










