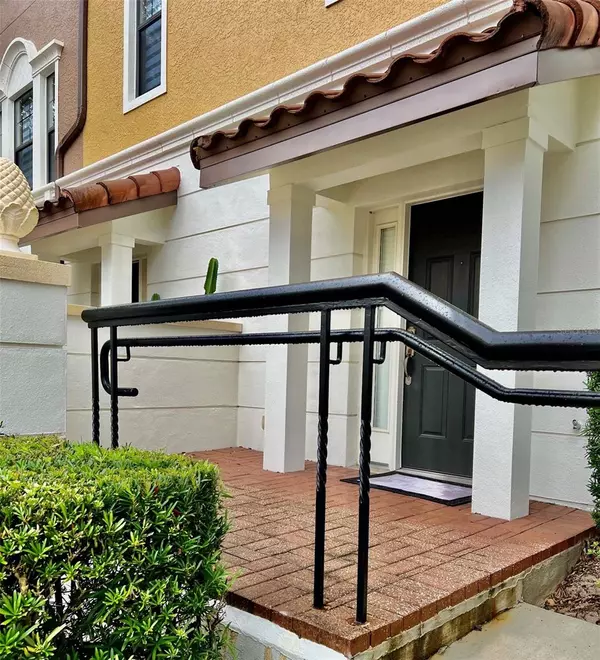
4 Beds
5 Baths
2,028 SqFt
4 Beds
5 Baths
2,028 SqFt
Key Details
Property Type Townhouse
Sub Type Townhouse
Listing Status Active
Purchase Type For Rent
Square Footage 2,028 sqft
Subdivision Fountain Parke At Lake Mary
MLS Listing ID O6255466
Bedrooms 4
Full Baths 4
Half Baths 1
HOA Y/N No
Originating Board Stellar MLS
Year Built 2007
Lot Size 1,306 Sqft
Acres 0.03
Property Description
that has a full size walk-in shower, the kitchen, great room, and laundry room are on the second floor along with a half bathroom. The kitchen
has granite counter tops and all stainless steel appliances. All bathrooms have granite counter tops. The main bedroom and the other two guest bedrooms are on the third floor. The main bedroom has French doors opening to a small balcony overlooking the the community. All the
windows have 2 inch blinds. The community features a clubhouse, fitness center, pool, spa, tennis courts, playground, putting green, walking
trails, and a dog park. There is a 24 hour manned guard gated entrance. Close to grocery stores, shopping, and restaurants.
Location
State FL
County Seminole
Community Fountain Parke At Lake Mary
Rooms
Other Rooms Inside Utility, Interior In-Law Suite w/No Private Entry, Storage Rooms
Interior
Interior Features Ceiling Fans(s), Crown Molding, Eat-in Kitchen, Elevator, High Ceilings, Kitchen/Family Room Combo, Living Room/Dining Room Combo, Open Floorplan, Primary Bedroom Main Floor, PrimaryBedroom Upstairs, Solid Surface Counters, Solid Wood Cabinets, Split Bedroom, Stone Counters, Walk-In Closet(s)
Heating Central, Electric
Cooling Central Air
Flooring Carpet, Ceramic Tile, Laminate
Furnishings Unfurnished
Appliance Dishwasher, Disposal, Dryer, Microwave, Range, Refrigerator, Washer
Laundry Laundry Room, Upper Level
Exterior
Exterior Feature Balcony, Dog Run, French Doors, Irrigation System, Sidewalk, Tennis Court(s)
Garage Garage Door Opener, Garage Faces Rear, Guest, On Street
Garage Spaces 2.0
Pool Gunite, In Ground, Lighting
Community Features Clubhouse, Dog Park, Fitness Center, Gated Community - Guard, Park, Playground, Pool, Sidewalks, Tennis Courts
Utilities Available BB/HS Internet Available, Electricity Connected, Sewer Connected, Street Lights
Amenities Available Clubhouse, Fitness Center, Gated, Maintenance, Park, Playground, Pool, Spa/Hot Tub, Tennis Court(s)
Waterfront false
Porch Front Porch
Attached Garage true
Garage true
Private Pool No
Building
Lot Description Landscaped, Private, Sidewalk, Paved
Story 3
Entry Level Three Or More
Water Public
New Construction false
Others
Pets Allowed Cats OK, Dogs OK, Pet Deposit
Senior Community No
Membership Fee Required None

MORTGAGE CALCULATOR

“Let us guide you through the real estate process of your journey from start to finish. Fill out the form to have an experienced broker contact you to discuss a no-obligation consultation. ”










