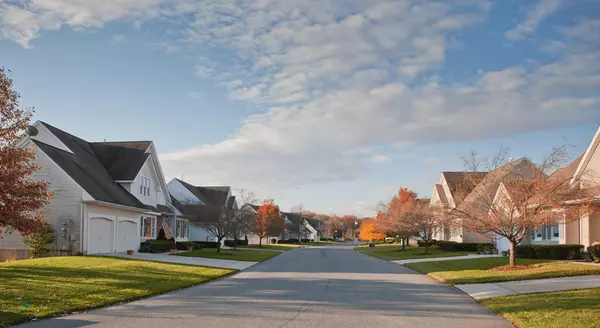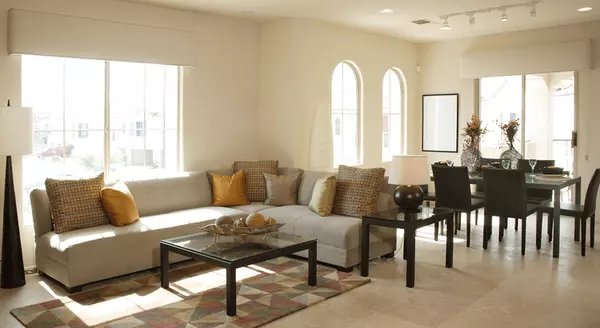3 Beds
1 Bath
1,358 SqFt
3 Beds
1 Bath
1,358 SqFt
Key Details
Property Type Single Family Home
Sub Type Detached Single
Listing Status Active Under Contract
Purchase Type For Sale
Square Footage 1,358 sqft
Price per Sqft $128
MLS Listing ID 12197936
Style Ranch
Bedrooms 3
Full Baths 1
Year Built 1900
Annual Tax Amount $3,080
Tax Year 2023
Lot Size 5,283 Sqft
Lot Dimensions 55X83X54X83
Property Description
Location
State IL
County Mchenry
Community Park, Street Paved
Rooms
Basement Partial
Interior
Heating Natural Gas
Cooling None
Fireplace N
Appliance Range, Microwave, Dishwasher, Refrigerator
Exterior
Parking Features Attached
Garage Spaces 1.0
View Y/N true
Roof Type Asphalt
Building
Story 1 Story
Water Public
New Construction false
Schools
Elementary Schools Richmond Grade School
Middle Schools Nippersink Middle School
High Schools Richmond-Burton Community High S
School District 2, 2, 157
Others
HOA Fee Include None
Ownership Fee Simple
Special Listing Condition None
MORTGAGE CALCULATOR
“Let us guide you through the real estate process of your journey from start to finish. Fill out the form to have an experienced broker contact you to discuss a no-obligation consultation. ”










