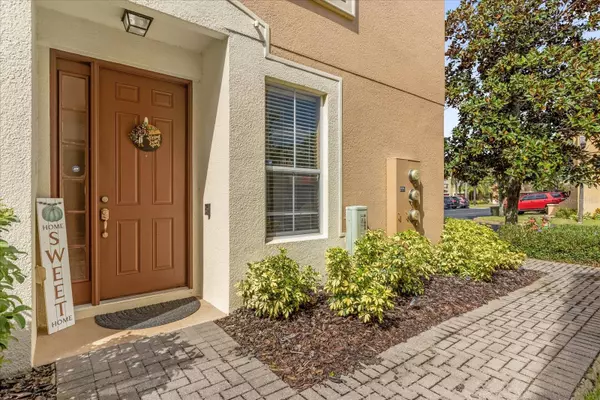
4 Beds
3 Baths
1,873 SqFt
4 Beds
3 Baths
1,873 SqFt
Key Details
Property Type Townhouse
Sub Type Townhouse
Listing Status Active
Purchase Type For Sale
Square Footage 1,873 sqft
Price per Sqft $226
Subdivision Millenium Parc B C D E & G
MLS Listing ID O6253220
Bedrooms 4
Full Baths 2
Half Baths 1
HOA Fees $323/mo
HOA Y/N Yes
Originating Board Stellar MLS
Year Built 2008
Annual Tax Amount $3,741
Lot Size 1,742 Sqft
Acres 0.04
Property Description
As you step into this townhouse, you're greeted by high ceilings and a welcoming atmosphere emphasized by hard flooring in the main living areas. The heart of the home is the kitchen, equipped with sleek stainless steel appliances and elegant granite countertops, making cooking and entertaining a delightful experience.
Comfort extends to the family spaces with carpeted bedrooms ensuring a cozy retreat. Each room is fitted with ceiling fans, enhancing airflow and maintaining comfort no matter the weather outside. The primary bedroom offers ample space for relaxation, making it a perfect personal haven.
Step outside to the back porch for quiet mornings or cool evenings in the comfort of your own space. This property is not only a wonderful living space but also offers convenience in its location. Situated near a variety of shopping and dining options, theme parks, and major roads, everything you need is just around the corner.
This Orlando townhouse is not just a place to live but a lifestyle to embrace, inviting you to create memorable moments in a setting that feels like your own personal oasis. Don't miss out on calling 3652 Iditarod Ln your new home—your key to a balanced and joyful living awaits!
Location
State FL
County Orange
Community Millenium Parc B C D E & G
Zoning PD
Interior
Interior Features Ceiling Fans(s), High Ceilings, Kitchen/Family Room Combo, Open Floorplan, PrimaryBedroom Upstairs, Solid Surface Counters, Solid Wood Cabinets, Walk-In Closet(s)
Heating Central, Electric
Cooling Central Air
Flooring Carpet, Ceramic Tile
Furnishings Unfurnished
Fireplace false
Appliance Dishwasher, Disposal, Range, Refrigerator
Laundry Inside
Exterior
Exterior Feature Lighting, Sidewalk, Sliding Doors
Garage Driveway, Garage Door Opener
Garage Spaces 1.0
Community Features Deed Restrictions, Fitness Center, Playground, Pool
Utilities Available Cable Available, Electricity Available, Electricity Connected, Public, Sewer Available, Sewer Connected, Street Lights, Underground Utilities, Water Available, Water Connected
Waterfront false
Roof Type Tile
Attached Garage true
Garage true
Private Pool No
Building
Lot Description City Limits, Near Public Transit, Sidewalk, Paved
Entry Level Two
Foundation Slab
Lot Size Range 0 to less than 1/4
Sewer Public Sewer
Water Public
Architectural Style Traditional
Structure Type Block,Stucco
New Construction false
Schools
Elementary Schools Millenia Gardens Elementary
Middle Schools Memorial Middle
High Schools Oak Ridge High
Others
Pets Allowed Breed Restrictions
HOA Fee Include Pool,Maintenance Structure,Maintenance Grounds,Private Road,Security,Trash
Senior Community No
Pet Size Medium (36-60 Lbs.)
Ownership Fee Simple
Monthly Total Fees $323
Acceptable Financing Cash, Conventional, FHA, VA Loan
Membership Fee Required Required
Listing Terms Cash, Conventional, FHA, VA Loan
Special Listing Condition None

MORTGAGE CALCULATOR

“Let us guide you through the real estate process of your journey from start to finish. Fill out the form to have an experienced broker contact you to discuss a no-obligation consultation. ”










