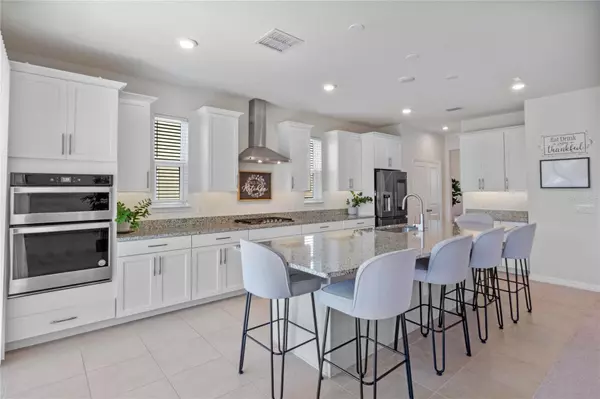
5 Beds
4 Baths
3,470 SqFt
5 Beds
4 Baths
3,470 SqFt
Key Details
Property Type Single Family Home
Sub Type Single Family Residence
Listing Status Active
Purchase Type For Rent
Square Footage 3,470 sqft
Subdivision Park View/The Hills Ph 1 A Rep
MLS Listing ID O6254036
Bedrooms 5
Full Baths 3
Half Baths 1
HOA Y/N No
Originating Board Stellar MLS
Year Built 2021
Lot Size 0.260 Acres
Acres 0.26
Property Description
Location
State FL
County Lake
Community Park View/The Hills Ph 1 A Rep
Rooms
Other Rooms Bonus Room, Den/Library/Office, Family Room
Interior
Interior Features Eat-in Kitchen, Kitchen/Family Room Combo, L Dining, PrimaryBedroom Upstairs, Solid Wood Cabinets, Split Bedroom, Stone Counters, Thermostat, Walk-In Closet(s)
Heating Central
Cooling Central Air
Flooring Carpet, Tile
Furnishings Partially
Appliance Dishwasher, Dryer, Microwave, Range, Range Hood, Refrigerator, Washer
Laundry Inside, Laundry Room
Exterior
Garage Spaces 3.0
Community Features Playground, Pool
Utilities Available Public
Amenities Available Playground, Pool
Waterfront false
Attached Garage true
Garage true
Private Pool No
Building
Entry Level Two
Water Public
New Construction false
Others
Pets Allowed Pet Deposit
Senior Community No
Membership Fee Required Required

MORTGAGE CALCULATOR

“Let us guide you through the real estate process of your journey from start to finish. Fill out the form to have an experienced broker contact you to discuss a no-obligation consultation. ”










