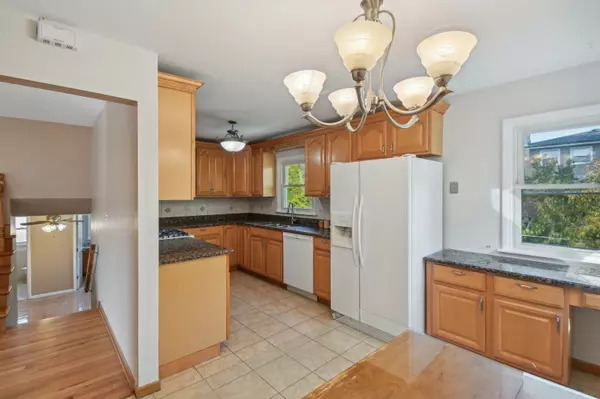
5 Beds
3 Baths
2,562 SqFt
5 Beds
3 Baths
2,562 SqFt
OPEN HOUSE
Sat Nov 02, 2:00pm - 4:00pm
Key Details
Property Type Single Family Home
Sub Type Detached Single
Listing Status Active
Purchase Type For Sale
Square Footage 2,562 sqft
Price per Sqft $218
Subdivision Golfview Gardens
MLS Listing ID 12201625
Bedrooms 5
Full Baths 3
Year Built 1966
Annual Tax Amount $8,368
Tax Year 2023
Lot Dimensions 75.9X103X56.5X101.1
Property Description
Location
State IL
County Cook
Community Tennis Court(S)
Rooms
Basement Full
Interior
Interior Features Hardwood Floors, In-Law Arrangement, Walk-In Closet(s)
Heating Natural Gas, Forced Air
Cooling Central Air, Zoned
Fireplace N
Appliance Range, Microwave, Dishwasher, Refrigerator, Washer, Dryer, Disposal
Laundry Gas Dryer Hookup
Exterior
Exterior Feature Patio
Garage Attached
Garage Spaces 1.5
Waterfront false
View Y/N true
Building
Story Split Level w/ Sub
Sewer Public Sewer
Water Public
New Construction false
Schools
Elementary Schools Washington Elementary School
Middle Schools Gemini Junior High School
High Schools Maine East High School
School District 63, 63, 207
Others
HOA Fee Include None
Ownership Fee Simple
Special Listing Condition None
MORTGAGE CALCULATOR

“Let us guide you through the real estate process of your journey from start to finish. Fill out the form to have an experienced broker contact you to discuss a no-obligation consultation. ”










