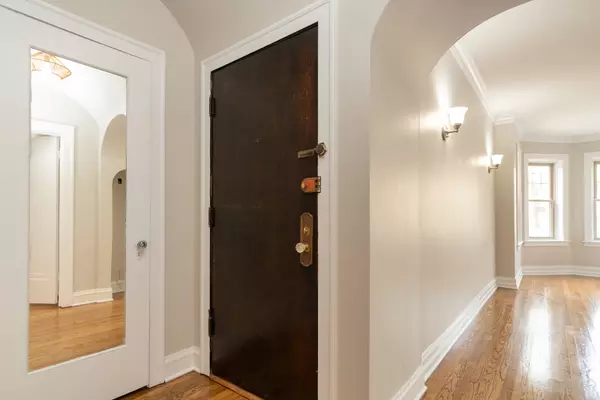
3 Beds
2 Baths
1,650 SqFt
3 Beds
2 Baths
1,650 SqFt
Key Details
Property Type Single Family Home
Sub Type Residential Lease
Listing Status Active
Purchase Type For Rent
Square Footage 1,650 sqft
MLS Listing ID 12201333
Bedrooms 3
Full Baths 2
Year Built 1927
Available Date 2024-10-31
Lot Dimensions 36X51X74X30X125
Property Description
Location
State IL
County Cook
Rooms
Basement Full
Interior
Interior Features Hardwood Floors, Storage, Separate Dining Room
Heating Radiant
Cooling None
Furnishings No
Fireplace Y
Appliance Range, Microwave, Dishwasher, Refrigerator, Stainless Steel Appliance(s)
Exterior
Garage Detached
Garage Spaces 1.0
Community Features Coin Laundry, Storage
Waterfront false
View Y/N true
Roof Type Rubber
Building
Lot Description Common Grounds, Fenced Yard, Chain Link Fence
Foundation Concrete Perimeter
Sewer Public Sewer
Water Lake Michigan
Schools
Elementary Schools Budlong Elementary School
Middle Schools Budlong Elementary School
High Schools Amundsen High School
School District 299, 299, 299
Others
Pets Allowed No
Special Listing Condition None
MORTGAGE CALCULATOR

“Let us guide you through the real estate process of your journey from start to finish. Fill out the form to have an experienced broker contact you to discuss a no-obligation consultation. ”










