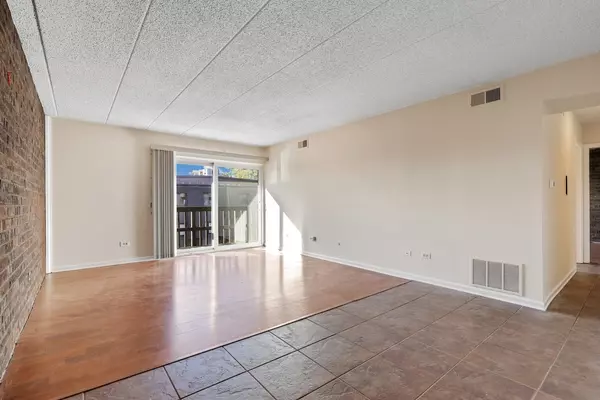
2 Beds
1.5 Baths
950 SqFt
2 Beds
1.5 Baths
950 SqFt
Key Details
Property Type Condo
Sub Type Condo
Listing Status Active
Purchase Type For Sale
Square Footage 950 sqft
Price per Sqft $136
Subdivision Kahona Condos
MLS Listing ID 12201412
Bedrooms 2
Full Baths 1
Half Baths 1
HOA Fees $313/mo
Year Built 1976
Annual Tax Amount $3,200
Tax Year 2023
Lot Dimensions 9600
Property Description
Location
State IL
County Will
Rooms
Basement None
Interior
Interior Features Hardwood Floors, First Floor Full Bath, Storage, Walk-In Closet(s), Open Floorplan
Heating Natural Gas, Forced Air
Cooling Central Air
Fireplace Y
Appliance Range, Dishwasher, Refrigerator
Laundry Common Area
Exterior
Waterfront false
View Y/N true
Roof Type Asphalt
Parking Type Assigned
Building
Sewer Public Sewer
Water Public
New Construction false
Schools
Elementary Schools Pershing Elementary School
Middle Schools Dirksen Junior High School
High Schools Joliet West High School
School District 86, 86, 204
Others
Pets Allowed Cats OK, Dogs OK
HOA Fee Include Water,Scavenger
Ownership Fee Simple w/ HO Assn.
Special Listing Condition None
MORTGAGE CALCULATOR

“Let us guide you through the real estate process of your journey from start to finish. Fill out the form to have an experienced broker contact you to discuss a no-obligation consultation. ”










