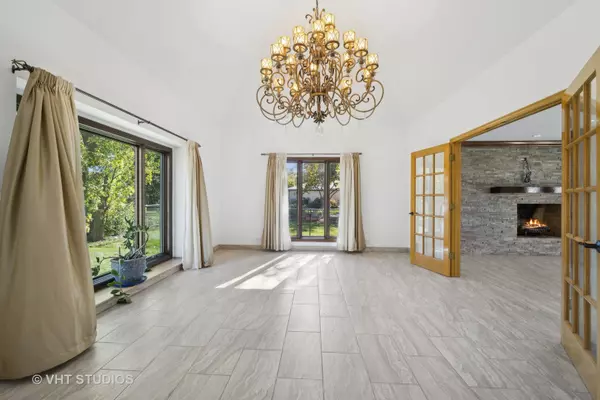
5 Beds
4 Baths
5,000 SqFt
5 Beds
4 Baths
5,000 SqFt
Key Details
Property Type Single Family Home
Sub Type Detached Single
Listing Status Active
Purchase Type For Sale
Square Footage 5,000 sqft
Price per Sqft $160
MLS Listing ID 12176013
Style English,Farmhouse,French Provincial
Bedrooms 5
Full Baths 4
Year Built 1987
Annual Tax Amount $9,620
Tax Year 2022
Lot Size 1.500 Acres
Lot Dimensions 57X47X307X129X331
Property Description
Location
State IL
County Cook
Rooms
Basement Full, Walkout
Interior
Interior Features Vaulted/Cathedral Ceilings, Sauna/Steam Room, First Floor Laundry, Built-in Features
Heating Natural Gas
Cooling Central Air
Fireplaces Number 1
Fireplaces Type Wood Burning
Fireplace Y
Laundry Gas Dryer Hookup, In Unit
Exterior
Exterior Feature In Ground Pool
Garage Attached
Garage Spaces 2.5
Pool in ground pool
Waterfront false
View Y/N true
Building
Lot Description Cul-De-Sac, Wooded
Story 2 Stories
Sewer Septic-Private
Water Private Well
New Construction false
Schools
Elementary Schools Prairie Elementary School
Middle Schools Jerling Junior High School
High Schools Carl Sandburg High School
School District 135, 135, 230
Others
HOA Fee Include None
Ownership Fee Simple
Special Listing Condition None
MORTGAGE CALCULATOR

“Let us guide you through the real estate process of your journey from start to finish. Fill out the form to have an experienced broker contact you to discuss a no-obligation consultation. ”










