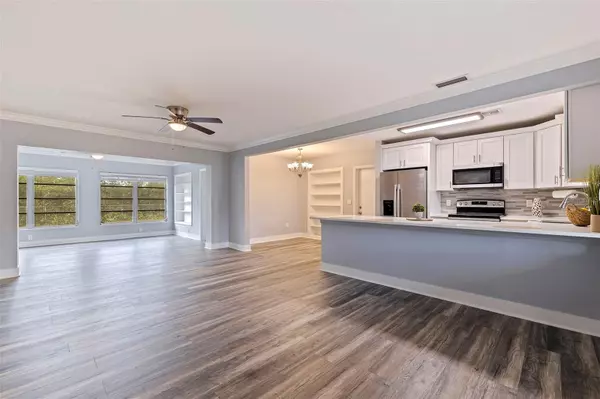
3 Beds
2 Baths
1,394 SqFt
3 Beds
2 Baths
1,394 SqFt
Key Details
Property Type Single Family Home
Sub Type Single Family Residence
Listing Status Active
Purchase Type For Sale
Square Footage 1,394 sqft
Price per Sqft $383
Subdivision Lake Belleair
MLS Listing ID TB8315960
Bedrooms 3
Full Baths 2
HOA Y/N No
Originating Board Stellar MLS
Year Built 1958
Annual Tax Amount $6,052
Lot Size 7,405 Sqft
Acres 0.17
Lot Dimensions 70 x 105
Property Description
The open and inviting living areas are perfect for entertaining, allowing you to showcase your culinary skills or simply relax with your favorite book. The kitchen, with a large island and extra seating, is a chef’s dream, while integrating seamlessly into the living space, making it ideal for gatherings or quiet nights in.
Step outside to discover your own private retreat on a generous 7,309 square foot lot. The fenced-in yard offers ample space for outdoor activities, gardening, or simply soaking up the Florida sun. Whether you're hosting lively get-togethers or enjoying a peaceful afternoon, this outdoor space is sure to be your favorite spot.
Located 2 miles away near world-famous beaches, this home provides all the perks of coastal living while being safely situated in an X flood zone. 2192 Belmar Drive is more than just a house; it’s a gateway to the vibrant but quaint lifestyle of Belleair Bluffs. Within walking distance of several restaurants and Belleair Market. Come see for yourself and let this captivating home be the backdrop for your next chapter!
Location
State FL
County Pinellas
Community Lake Belleair
Interior
Interior Features Ceiling Fans(s), Kitchen/Family Room Combo, Living Room/Dining Room Combo, Open Floorplan, Primary Bedroom Main Floor, Split Bedroom, Stone Counters
Heating Central, Electric
Cooling Central Air
Flooring Luxury Vinyl
Furnishings Unfurnished
Fireplace false
Appliance Dishwasher, Electric Water Heater, Microwave, Range, Refrigerator
Laundry Electric Dryer Hookup, In Garage, Washer Hookup
Exterior
Exterior Feature Rain Gutters
Garage Driveway, Off Street, On Street
Garage Spaces 1.0
Utilities Available Public
Waterfront false
View Garden, Trees/Woods
Roof Type Shingle
Porch Front Porch
Parking Type Driveway, Off Street, On Street
Attached Garage true
Garage true
Private Pool No
Building
Lot Description Paved
Entry Level One
Foundation Slab
Lot Size Range 0 to less than 1/4
Sewer Public Sewer
Water Public
Architectural Style Ranch
Structure Type Block
New Construction false
Schools
Elementary Schools Mildred Helms Elementary-Pn
Middle Schools Largo Middle-Pn
High Schools Largo High-Pn
Others
Pets Allowed Yes
Senior Community No
Ownership Fee Simple
Acceptable Financing Cash, Conventional
Listing Terms Cash, Conventional
Special Listing Condition None

MORTGAGE CALCULATOR

“Let us guide you through the real estate process of your journey from start to finish. Fill out the form to have an experienced broker contact you to discuss a no-obligation consultation. ”










