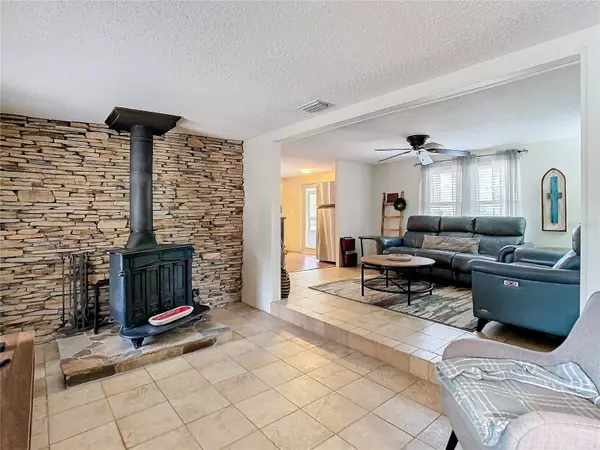
3 Beds
2 Baths
1,200 SqFt
3 Beds
2 Baths
1,200 SqFt
Key Details
Property Type Single Family Home
Sub Type Single Family Residence
Listing Status Active
Purchase Type For Sale
Square Footage 1,200 sqft
Price per Sqft $316
Subdivision Highlands Unrec
MLS Listing ID TB8315691
Bedrooms 3
Full Baths 1
Half Baths 1
HOA Y/N No
Originating Board Stellar MLS
Year Built 1980
Annual Tax Amount $1,669
Lot Size 4.800 Acres
Acres 4.8
Lot Dimensions 800X200
Property Description
Location
State FL
County Pasco
Community Highlands Unrec
Zoning AR
Interior
Interior Features Ceiling Fans(s), Primary Bedroom Main Floor, Thermostat, Window Treatments
Heating Central, Electric, Heat Pump
Cooling Central Air
Flooring Ceramic Tile, Laminate
Fireplaces Type Living Room, Wood Burning
Furnishings Unfurnished
Fireplace true
Appliance Dishwasher, Electric Water Heater, Ice Maker, Microwave, Range, Washer, Water Softener
Laundry Electric Dryer Hookup, In Garage, Washer Hookup
Exterior
Exterior Feature Lighting
Garage Driveway, Garage Door Opener
Garage Spaces 2.0
Fence Board, Chain Link, Fenced
Community Features None
Utilities Available Cable Connected, Electricity Connected, Propane, Sprinkler Well
Waterfront true
Waterfront Description Pond
View Y/N Yes
Water Access Yes
Water Access Desc Pond
View Trees/Woods
Roof Type Metal
Porch Enclosed, Front Porch, Rear Porch, Screened
Parking Type Driveway, Garage Door Opener
Attached Garage false
Garage true
Private Pool No
Building
Lot Description Irregular Lot, Pasture, Sloped, Paved
Story 1
Entry Level One
Foundation Crawlspace
Lot Size Range 2 to less than 5
Sewer Septic Tank
Water Well
Architectural Style Bungalow
Structure Type Wood Frame
New Construction false
Schools
Elementary Schools Shady Hills Elementary-Po
Middle Schools Crews Lake Middle-Po
High Schools Hudson High-Po
Others
Pets Allowed Yes
Senior Community No
Ownership Fee Simple
Acceptable Financing Cash, Conventional
Membership Fee Required None
Listing Terms Cash, Conventional
Special Listing Condition None

MORTGAGE CALCULATOR

“Let us guide you through the real estate process of your journey from start to finish. Fill out the form to have an experienced broker contact you to discuss a no-obligation consultation. ”










