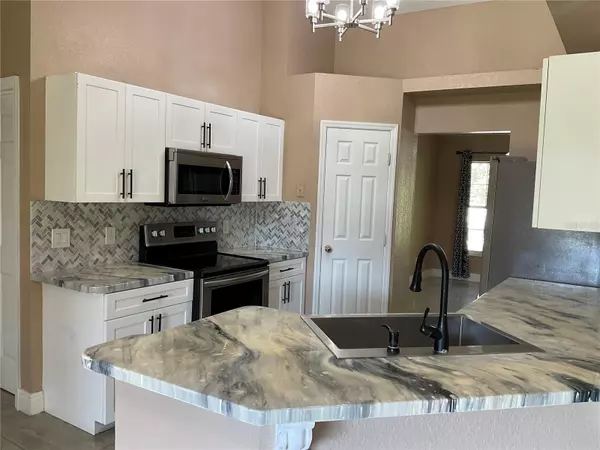
4 Beds
2 Baths
2,110 SqFt
4 Beds
2 Baths
2,110 SqFt
Key Details
Property Type Single Family Home
Sub Type Single Family Residence
Listing Status Active
Purchase Type For Rent
Square Footage 2,110 sqft
Subdivision Slvr Spgs Sh N
MLS Listing ID OM688529
Bedrooms 4
Full Baths 2
HOA Y/N No
Originating Board Stellar MLS
Year Built 2005
Lot Size 0.390 Acres
Acres 0.39
Lot Dimensions 96.0 ft x 168.0 ft
Property Description
Location
State FL
County Marion
Community Slvr Spgs Sh N
Interior
Interior Features Cathedral Ceiling(s), Ceiling Fans(s), Eat-in Kitchen, High Ceilings, Open Floorplan, Primary Bedroom Main Floor, Split Bedroom, Walk-In Closet(s)
Heating Electric
Cooling Central Air
Flooring Carpet, Vinyl
Furnishings Unfurnished
Fireplace false
Appliance Dishwasher, Range, Refrigerator
Laundry Inside, Laundry Room
Exterior
Exterior Feature Other
Garage Spaces 2.0
Waterfront false
Attached Garage true
Garage true
Private Pool No
Building
Lot Description Cul-De-Sac, Paved
Story 1
Entry Level One
Sewer Septic Tank
Water Well
New Construction false
Schools
Elementary Schools Legacy Elementary School
Middle Schools Lake Weir Middle School
High Schools Forest High School
Others
Pets Allowed No
Senior Community No

MORTGAGE CALCULATOR

“Let us guide you through the real estate process of your journey from start to finish. Fill out the form to have an experienced broker contact you to discuss a no-obligation consultation. ”










