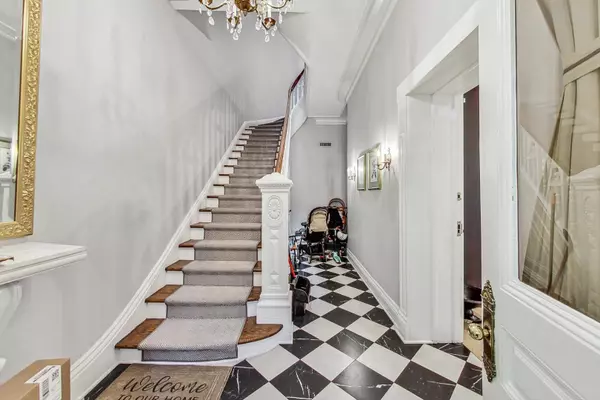
2 Beds
2 Baths
1,800 SqFt
2 Beds
2 Baths
1,800 SqFt
Key Details
Property Type Condo
Sub Type Condo,Mid Rise (4-6 Stories),Vintage
Listing Status Active
Purchase Type For Sale
Square Footage 1,800 sqft
Price per Sqft $555
MLS Listing ID 12094958
Bedrooms 2
Full Baths 2
HOA Fees $267/mo
Year Built 1890
Annual Tax Amount $8,446
Tax Year 2023
Lot Dimensions COMMON
Property Description
Location
State IL
County Cook
Rooms
Basement None
Interior
Interior Features Sauna/Steam Room, Hardwood Floors, Laundry Hook-Up in Unit, Storage
Heating Natural Gas, Forced Air, Indv Controls
Cooling Central Air
Fireplaces Number 1
Fireplaces Type Gas Log, Gas Starter
Fireplace Y
Appliance Range, Microwave, Dishwasher, Refrigerator
Laundry Gas Dryer Hookup, In Unit
Exterior
Exterior Feature Patio, Storms/Screens
Community Features Storage, Security Door Lock(s)
Waterfront false
View Y/N true
Building
Sewer Public Sewer
Water Lake Michigan
New Construction false
Schools
Elementary Schools Ogden Elementary
Middle Schools Ogden Elementary
High Schools Lincoln Park High School
School District 299, 299, 299
Others
Pets Allowed Cats OK, Dogs OK
HOA Fee Include Water,Insurance,Exterior Maintenance,Lawn Care,Scavenger,Snow Removal
Ownership Condo
Special Listing Condition List Broker Must Accompany
MORTGAGE CALCULATOR

“Let us guide you through the real estate process of your journey from start to finish. Fill out the form to have an experienced broker contact you to discuss a no-obligation consultation. ”










