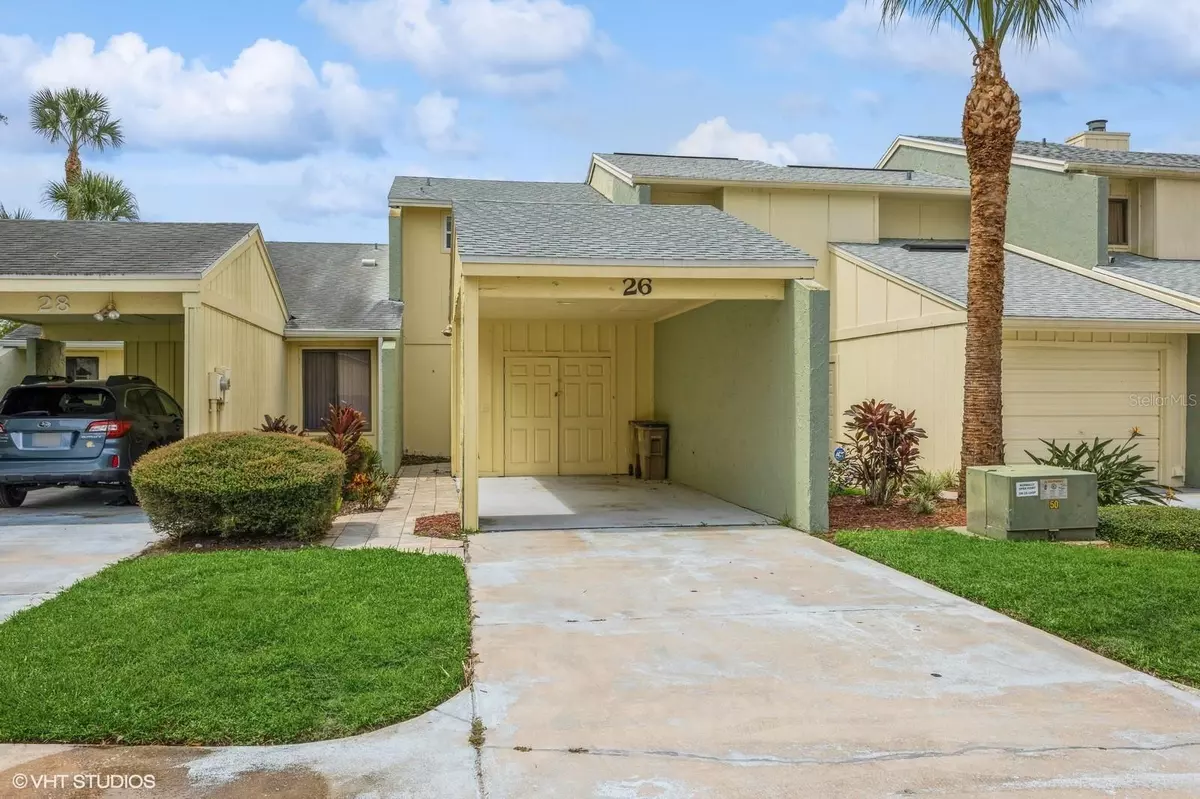
1 Bed
2 Baths
757 SqFt
1 Bed
2 Baths
757 SqFt
Key Details
Property Type Townhouse
Sub Type Townhouse
Listing Status Active
Purchase Type For Sale
Square Footage 757 sqft
Price per Sqft $171
Subdivision Golf Villas At Poinciana
MLS Listing ID O6248573
Bedrooms 1
Full Baths 1
Half Baths 1
HOA Fees $185/mo
HOA Y/N Yes
Originating Board Stellar MLS
Year Built 1980
Annual Tax Amount $2,158
Lot Size 1,306 Sqft
Acres 0.03
Property Description
soaring ceilings and a picturesque pond/golf course view, it is perfect for those seeking comfort and convenience. The interior enjoys
an open living-dining combination along with a bonus room and plenty of windows throughout allowing the great natural light to create
a warm and inviting atmosphere. Outside, your private patio with a lovely view awaits, ideal for relaxing or entertaining. A one-car,
covered carport and small driveway is yours as well. Located in the heart of Poinciana, you will have easy access to schools, primary
services, recreation activities, dining and shopping, major highways, and much more.
Location
State FL
County Osceola
Community Golf Villas At Poinciana
Zoning OPUD
Rooms
Other Rooms Florida Room
Interior
Interior Features Ceiling Fans(s), Living Room/Dining Room Combo, Primary Bedroom Main Floor, Walk-In Closet(s)
Heating Central, Electric
Cooling Central Air
Flooring Luxury Vinyl, Wood
Fireplace false
Appliance None
Laundry Electric Dryer Hookup, Inside, Laundry Closet, Washer Hookup
Exterior
Exterior Feature Other, Rain Gutters
Community Features Fitness Center, Golf, Park, Playground, Pool, Tennis Courts
Utilities Available Electricity Connected, Water Connected
Amenities Available Fitness Center
Waterfront false
View Y/N Yes
Water Access Yes
Water Access Desc Pond
View Golf Course, Water
Roof Type Shingle
Porch Patio
Garage false
Private Pool No
Building
Lot Description Cul-De-Sac, Near Golf Course, Paved
Story 2
Entry Level Two
Foundation Slab
Lot Size Range 0 to less than 1/4
Sewer Public Sewer
Water Public
Structure Type Block,Concrete,Stucco
New Construction false
Schools
Elementary Schools Chestnut Elem
Middle Schools Discovery Intermediate
High Schools Liberty High
Others
Pets Allowed Yes
HOA Fee Include Cable TV,Pool,Maintenance Grounds
Senior Community No
Ownership Fee Simple
Monthly Total Fees $270
Acceptable Financing Cash, Conventional
Membership Fee Required Required
Listing Terms Cash, Conventional
Num of Pet 2
Special Listing Condition Real Estate Owned

MORTGAGE CALCULATOR

“Let us guide you through the real estate process of your journey from start to finish. Fill out the form to have an experienced broker contact you to discuss a no-obligation consultation. ”










