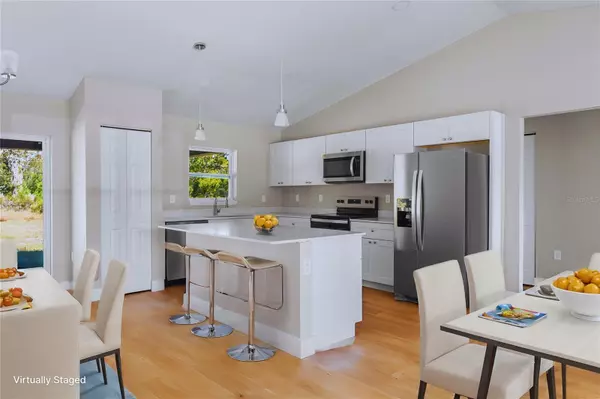
3 Beds
2 Baths
1,338 SqFt
3 Beds
2 Baths
1,338 SqFt
Key Details
Property Type Single Family Home
Sub Type Single Family Residence
Listing Status Pending
Purchase Type For Sale
Square Footage 1,338 sqft
Price per Sqft $200
Subdivision Silver Springs Shores Unit 31
MLS Listing ID O6253072
Bedrooms 3
Full Baths 2
Construction Status Inspections
HOA Y/N No
Originating Board Stellar MLS
Year Built 2024
Annual Tax Amount $187
Lot Size 0.290 Acres
Acres 0.29
Property Description
Step inside and discover the HUGE LANAI, crafted with REINFORCED CONCRETE AND BLOCK CONSTRUCTION, setting it apart from competitors that rely on weaker wooden columns. This space is perfect for outdoor living and entertaining, with a ceiling fan to enhance your comfort and create a natural extension of the indoor space.
The OPEN-CONCEPT FLOOR PLAN is a MASTERPIECE OF ARCHITECTURE, blending the living, dining, and kitchen areas seamlessly. The LARGE KITCHEN ISLAND and bathroom countertops are topped with ELEGANT QUARTZ, adding a touch of modern luxury. HIGH-END SOFT-CLOSING CABINETS and PREMIUM STAINLESS STEEL APPLIANCES complete the kitchen, designed to impress both chefs and guests.
The PRIMARY BEDROOM is a PRIVATE OASIS, featuring a TRAY CEILING and a SPACIOUS WALK-IN CLOSET. The ENSUITE BATHROOM offers DUAL SINKS for added comfort, along with a SLIDING BARN DOOR that elegantly separates it from the bedroom. You’ll appreciate the TOILET ROOM'S PRIVATE DOOR and MECHANICAL VENTILATION, ensuring discretion and comfort at all times.
Throughout the home, 8 MM LUXURY VINYL PLANK FLOORING adds DURABILITY AND STYLE, combining beauty with practicality. This home was designed for modern living without compromising elegance.
Additional features include an INSIDE LAUNDRY ROOM, a DOUBLE GARAGE, and an EXPANSIVE 0.29-ACRE LOT, offering 12,374 SQUARE FEET of outdoor space for gardening, play, or relaxation. Nestled on a BEAUTIFUL CORNER LOT, this home boasts enhanced curb appeal and provides ample room to enjoy the Florida lifestyle.
With UNMATCHED QUALITY, thoughtful design, and HIGH-END FINISHES throughout, this home represents a new standard in Ocklawaha. Incredible incentives at closing. Don’t miss the opportunity to make it yours!
Location
State FL
County Marion
Community Silver Springs Shores Unit 31
Zoning R1
Interior
Interior Features Ceiling Fans(s), Open Floorplan, Split Bedroom, Stone Counters, Vaulted Ceiling(s)
Heating Central, Electric, Heat Pump
Cooling Central Air
Flooring Luxury Vinyl
Fireplace false
Appliance Dishwasher, Electric Water Heater, Microwave, Range Hood, Refrigerator
Laundry Electric Dryer Hookup, Inside, Washer Hookup
Exterior
Exterior Feature Garden, Lighting, Private Mailbox, Sliding Doors
Garage Spaces 2.0
Utilities Available BB/HS Internet Available, Cable Available, Electricity Available, Electricity Connected
Waterfront false
Roof Type Shingle
Porch Covered, Front Porch, Porch, Rear Porch
Attached Garage true
Garage true
Private Pool No
Building
Lot Description Corner Lot
Entry Level One
Foundation Slab
Lot Size Range 1/4 to less than 1/2
Builder Name ALPHA PRIME HOMES
Sewer Septic Tank
Water Well
Structure Type Block,Stucco
New Construction true
Construction Status Inspections
Others
Senior Community No
Ownership Fee Simple
Acceptable Financing Cash, Conventional, FHA, USDA Loan, VA Loan
Listing Terms Cash, Conventional, FHA, USDA Loan, VA Loan
Special Listing Condition None

MORTGAGE CALCULATOR

“Let us guide you through the real estate process of your journey from start to finish. Fill out the form to have an experienced broker contact you to discuss a no-obligation consultation. ”










