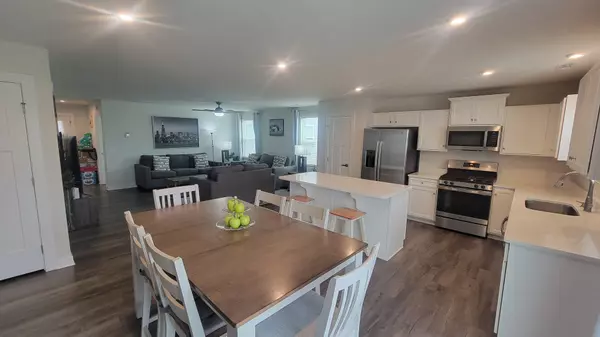
3 Beds
2 Baths
1,500 SqFt
3 Beds
2 Baths
1,500 SqFt
OPEN HOUSE
Sun Nov 03, 12:00pm - 2:00pm
Key Details
Property Type Single Family Home
Sub Type Detached Single
Listing Status Active
Purchase Type For Sale
Square Footage 1,500 sqft
Price per Sqft $261
MLS Listing ID 12199131
Bedrooms 3
Full Baths 2
HOA Fees $120/mo
Year Built 2022
Annual Tax Amount $7,999
Tax Year 2023
Lot Dimensions 61X109
Property Description
Location
State IL
County Kendall
Rooms
Basement None
Interior
Heating Natural Gas, Forced Air
Cooling Central Air
Fireplace N
Appliance Range, Microwave, Dishwasher, Refrigerator
Exterior
Garage Detached
Garage Spaces 2.0
Waterfront false
View Y/N true
Building
Story 1 Story
Sewer Public Sewer
Water Public
New Construction false
Schools
School District 115, 115, 115
Others
HOA Fee Include Lawn Care,Snow Removal
Ownership Fee Simple w/ HO Assn.
Special Listing Condition None
MORTGAGE CALCULATOR

“Let us guide you through the real estate process of your journey from start to finish. Fill out the form to have an experienced broker contact you to discuss a no-obligation consultation. ”










